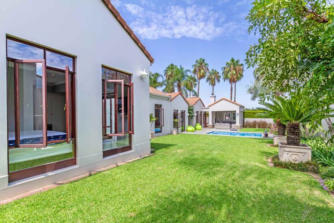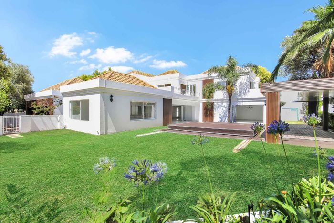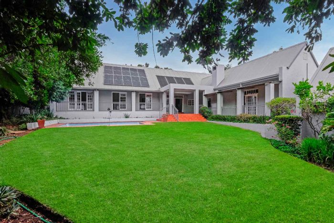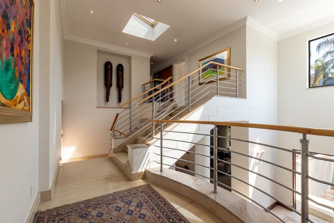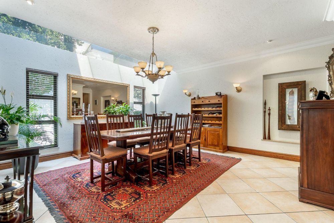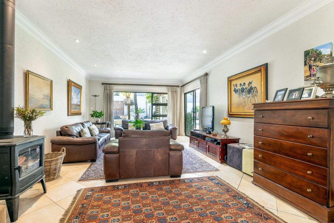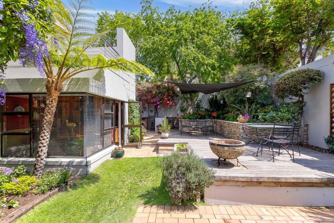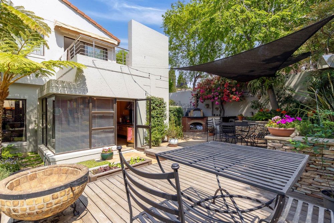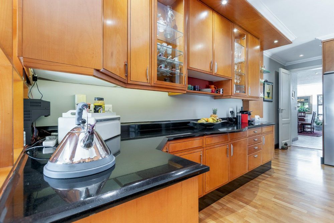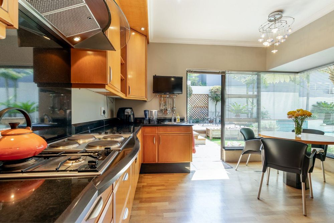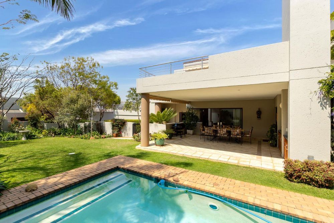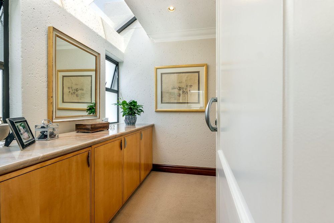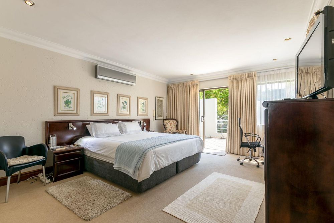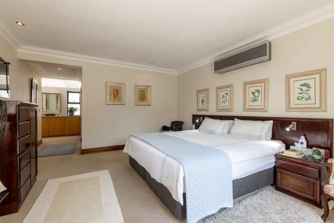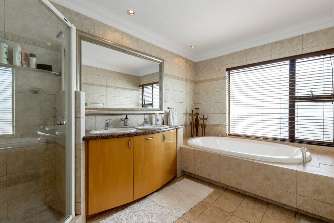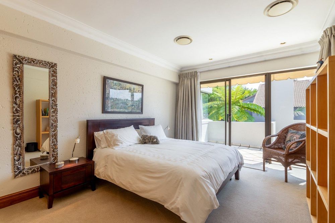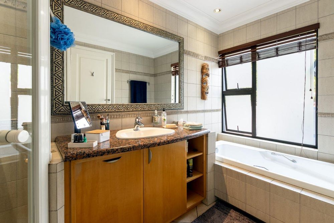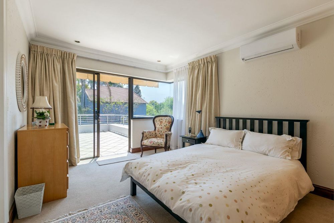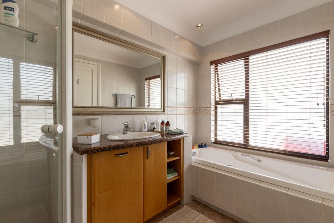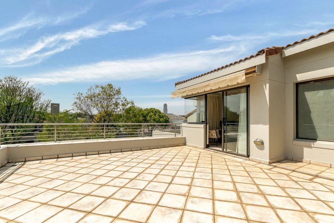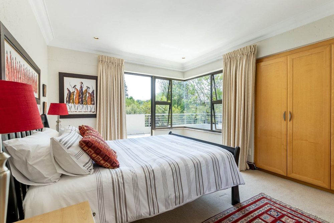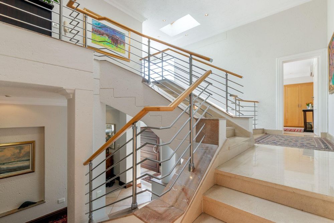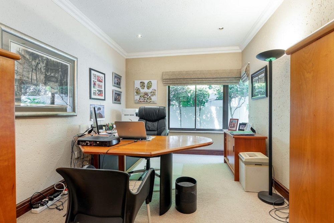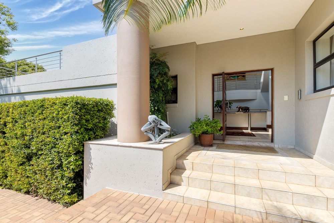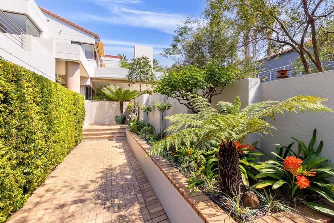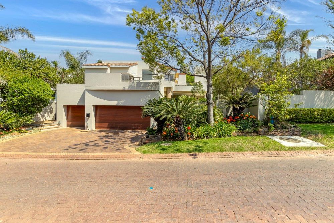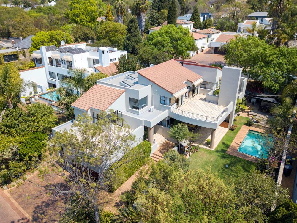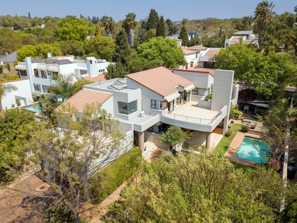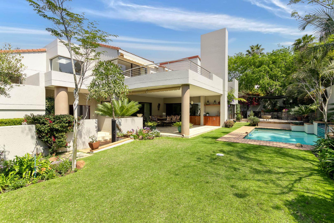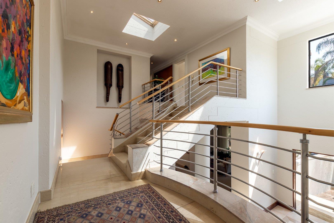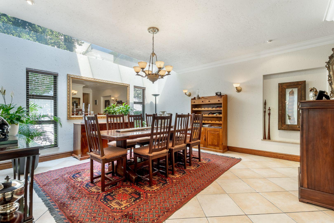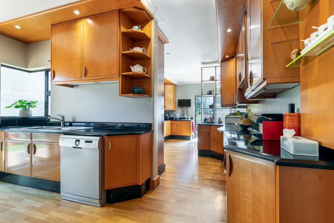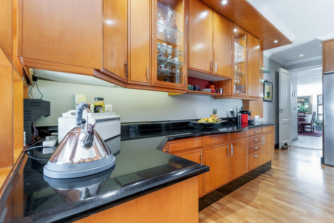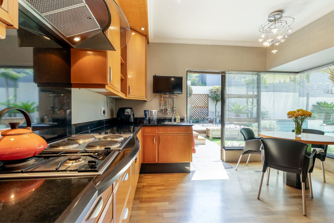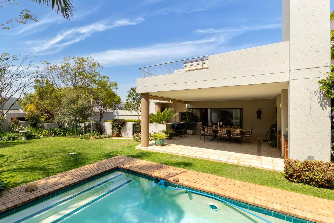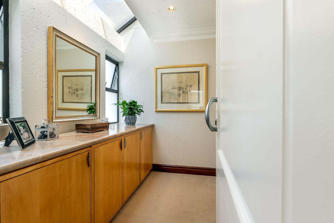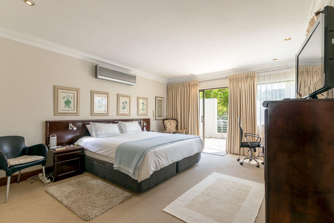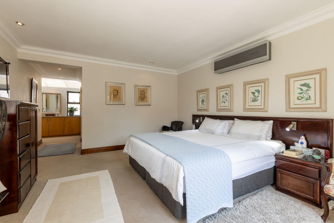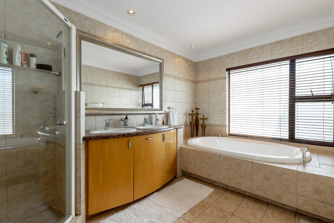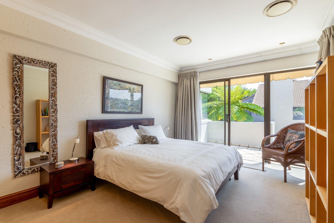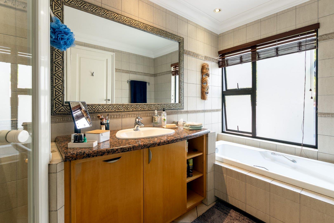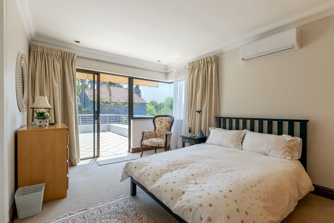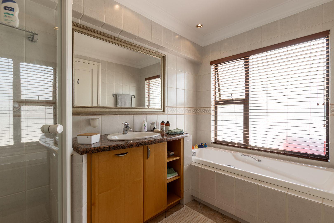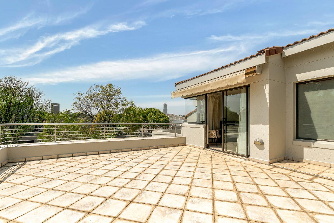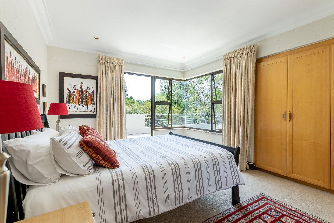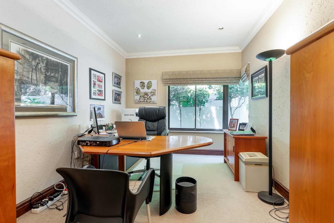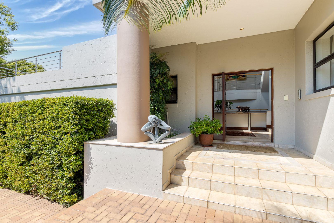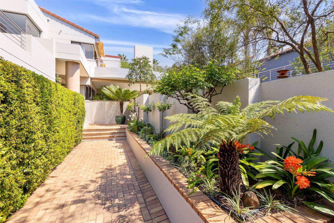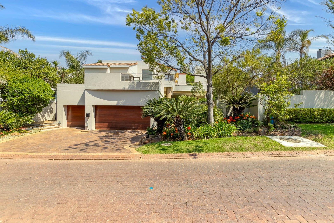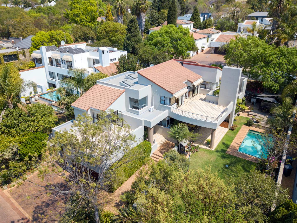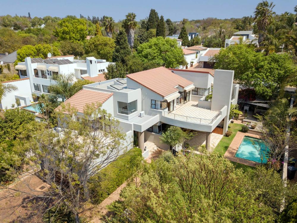
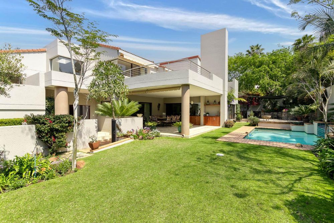
Joint Mandate
Discover refined living in this stunning 4-bedroom home, perfectly nestled in one of the most sought-after lifestyle golf estates in Johannesburg. This home boasts a thoughtfully designed floor plan that maximises both space and functionality. The design ensures an easy transition from one room to the next, offering convenience and flexibility for both entertaining and family life.
The functional kitchen is designed for both practicality and style, featuring ample counter space, sleek cabinetry, and modern appliances to make meal preparation a breeze. At the heart of the kitchen is a neatly appointed, sunlit breakfast nook, perfectly positioned by a large window that floods the space with natural light.
Each of the four bedrooms situated upstairs is thoughtfully designed with large windows/doors, inviting serene views of the estate’s lush surroundings. The master suite boasts a private en-suite bathroom, offering a peaceful retreat after a long day’s work. This charming 4-bedroom home offers a perfect blend of comfort and style, with spacious living areas designed to enhance natural light and create a seamless flow throughout the home.
Step outside to the expansive garden and covered patio, perfect for outdoor dining and children’s playtime. Situated within a secure estate, residents enjoy access to beautifully landscaped parks, walking trails, and community facilities that promote a balanced, active lifestyle.
With 24-hour security, this is more than just a home – it’s a lifestyle of sophistication, serenity, and unparalleled luxury. This home is the perfect haven for families seeking a tranquil, yet vibrant lifestyle, surrounded by nature and modern conveniences.
Call today to view this home.
Dainfern is a secure, mature, and well-established Residential Golf Estate in the ever-popular Northern Suburbs of Gauteng. The Estate boasts a Gary Player designed golf course for the residents to make use of. Benefit from all the recreational facilities that Dainfern Golf Estate has to offer. Dainfern is just moments away from Lanseria Airport, Prestigious schools, as well as your necessary Medical Facilities.
Start living your dream.

