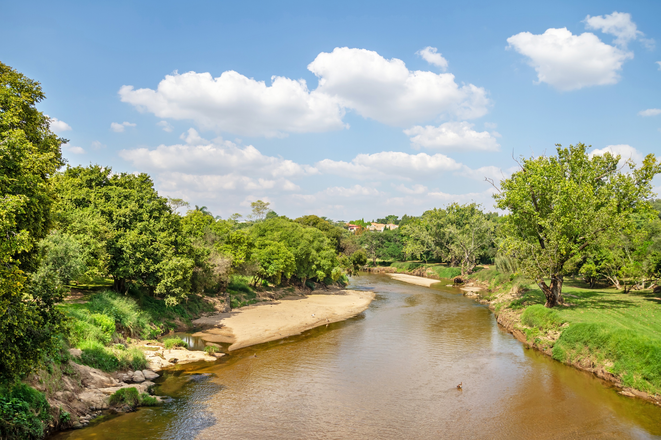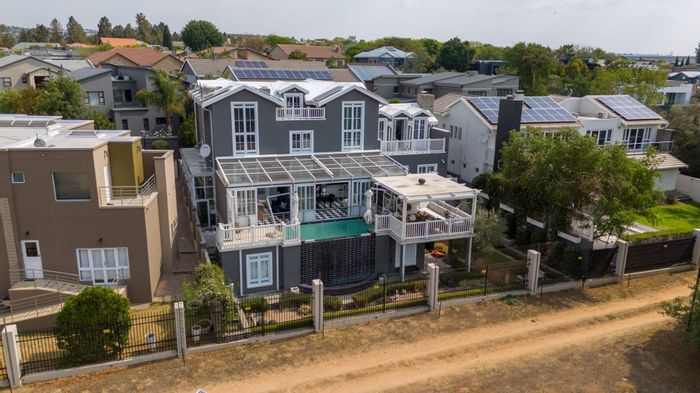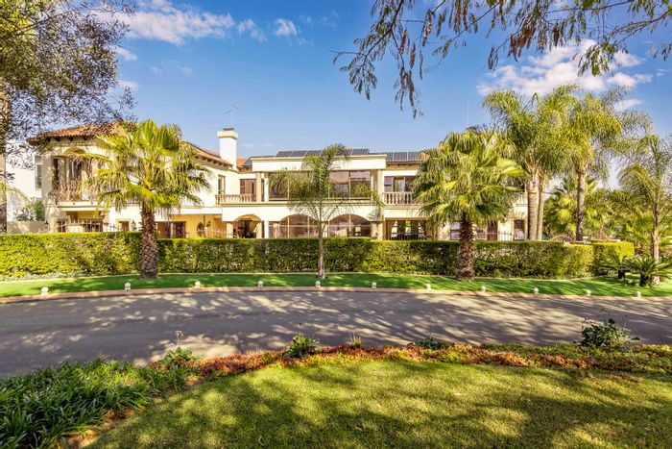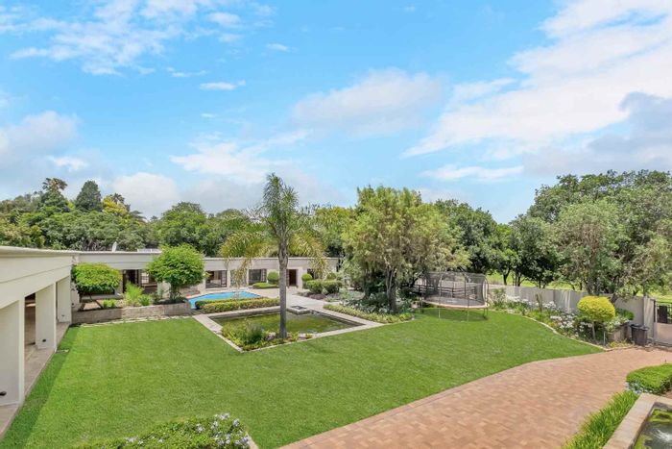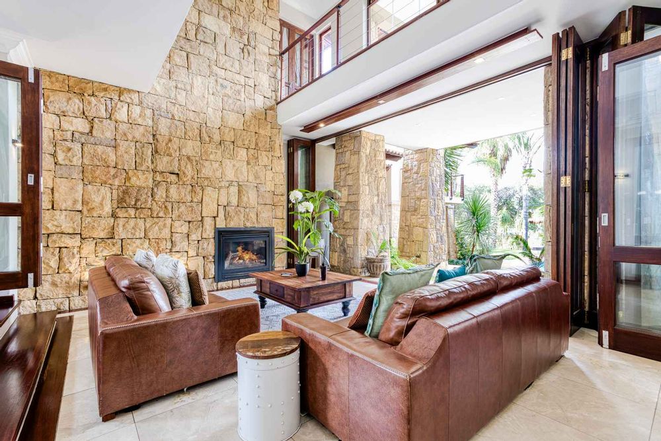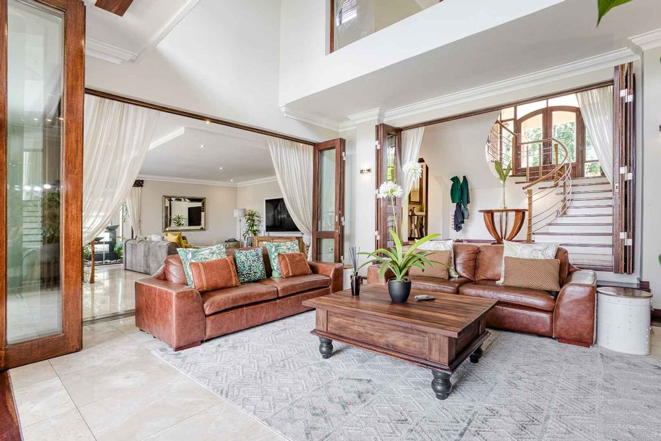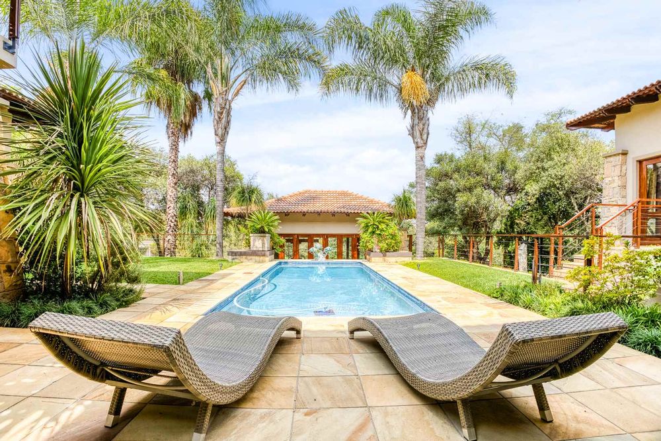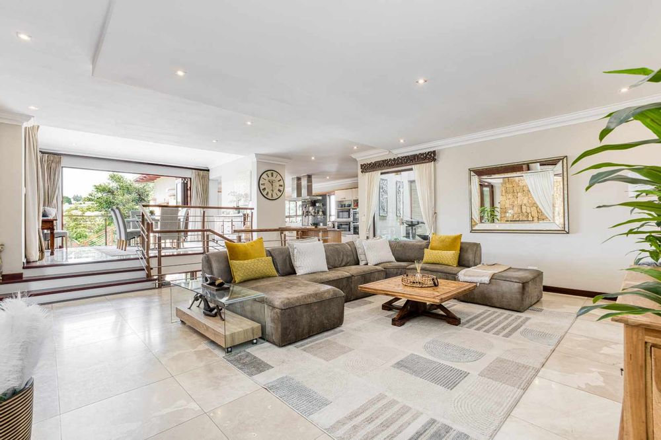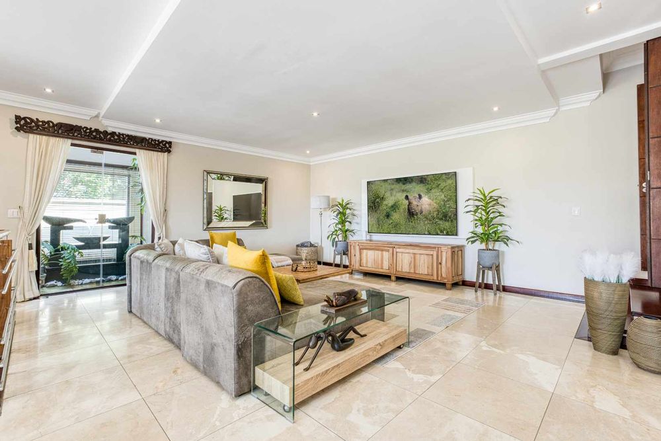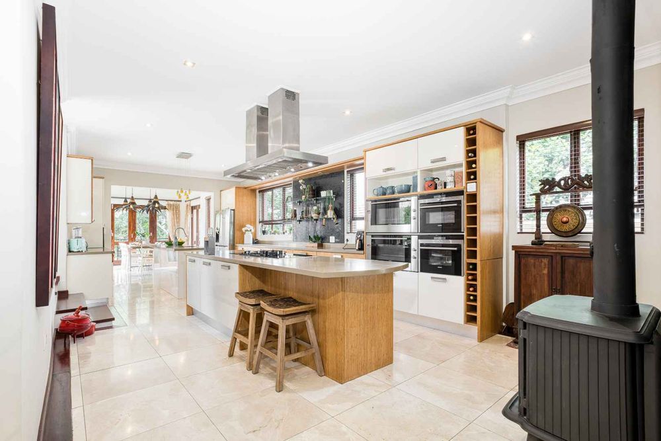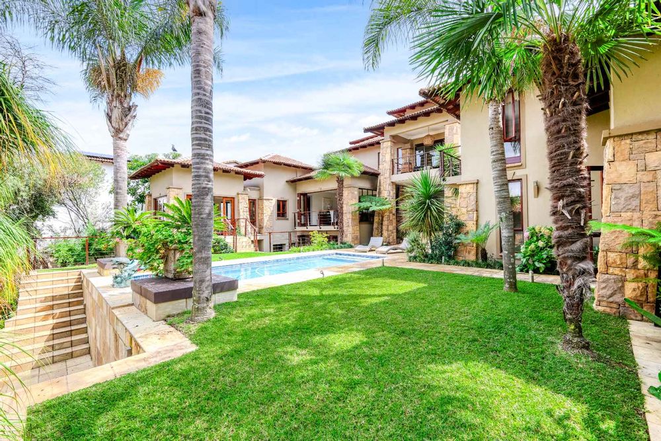
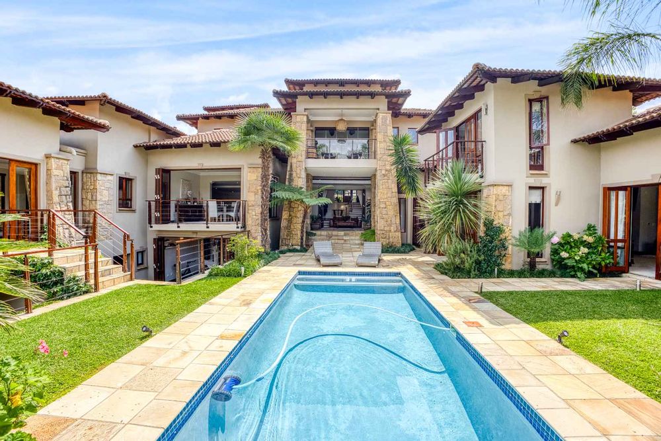
Spectacular residence for the entertainer, overlooking the river in this magnificent peaceful Estate. Architecturally designed for a modern lifestyle with all the glamour and comforts combined. An impressive sweeping driveway with a porte-cochere and inviting entrance welcomes you into this beautiful home. The grand double volume entrance features walnut wood combined with modern marble tiles and steel balustrading. As you descend the stairs, your eye is drawn to the stunning pool and river view.
The finishes throughout are sophisticated with a neutral colour palette. This residence offers incredible value for the discerning buyer. The solar system has 18 solar panels, two lithium batteries and a 8kW inverter. The borehole is piped into the house and is equipped with filters, softeners and a 5000 litre JoJo tank.
The lounge is private and ideal for quiet conversations. The huge family room has a built in TV unit that stays and is open plan to the stunning kitchen and breakfast room. The dining room has an interesting elevation with views over the garden and pool. The breakfast room is surrounded by green trees and views of the river. The kitchen is exquisite with bamboo wood and cream cupboards, caesarstone tops, a huge Morso fireplace, a microwave and steamer, gas and electric oven and hob, built-in Miele coffee machine, plumbed fridge space and many more features. There is a separate scullery and walk-in pantry with direct access from the 3 garages.
The covered patio has a triple volume ceiling complete with a double palm leaf ceiling fan, it is a fantastic space to relax and unwind, the gas fireplace is perfect for winter and you have a lovely view of the pool area. The entertainment room has a beautiful built-in bar, lounge area and opens onto a new composite deck right on the river! Stunning atmosphere for entertainers.
There are two guest cloakrooms, one in the house and one located near the outside entertainment room. There are 4 bedrooms with 4 bathrooms, 3 are en-suite. All of the bedrooms have air conditioning. The sizeable main bedroom has a walk-in dressing room filled with natural light and a luxurious en-suite bathroom including a double shower. The main bedroom has views overlooking the river. They are very spacious and the one bedroom has its own little TV lounge. There is a family study overlooking a beautiful water feature and garden space.
A beautiful work from home study with built-in units is located upstairs with the guest room and has a covered balcony overlooking the garden, pool and river. The gymnasium is downstairs and allows fresh air to come in whilst you exercise. The staff room is neat and has a kitchenette. There is a gas geyser for the staff room and prep bowl in the kitchen.
A FANTASTIC BUY.
CALL THE AGENTS TO VIEW.
Dainfern Valley consists of 328 individually designed homes situated among 17 hectares of landscaped parkland set off by the tranquillity of the Jukskei River running through the estate. The 7 km of riverside and park walking trails allow anyone cycling, jogging or walking to admire the prolific bird life as well as the small mammals and reptiles, including frogs and a porcupine. A secure and relaxed environment with a top security system which includes an infra-red CCTV system, a well-managed entrance with finger print identification system and numerous booms with retractable tyre spikes, 2 patrolling security vehicles, armed guards on patrol, electrical boundary fences with electronic beams and a fire truck on duty 24 hours at the entrance to Broadacres Drive.
