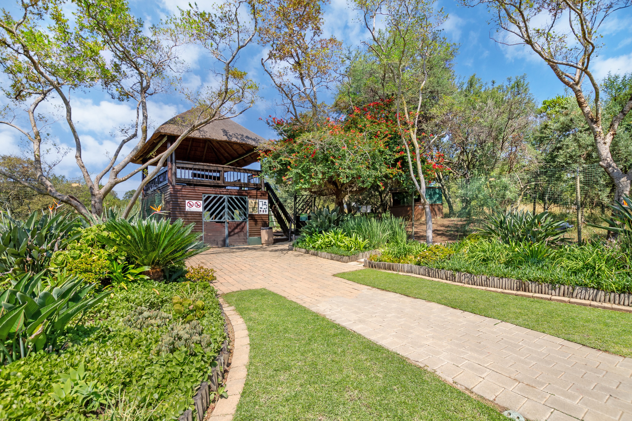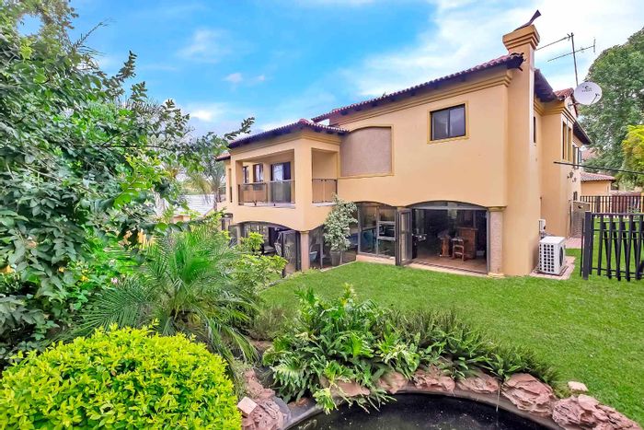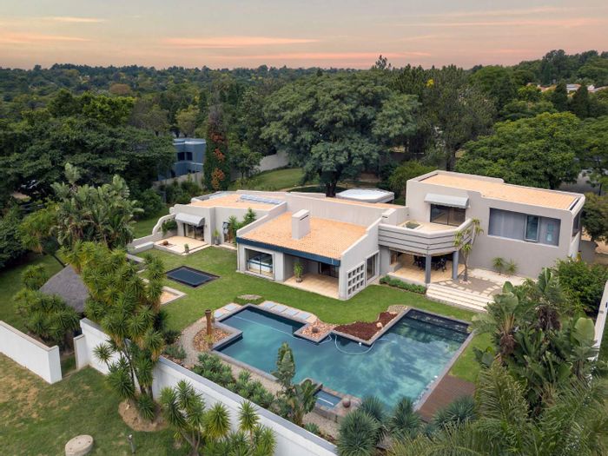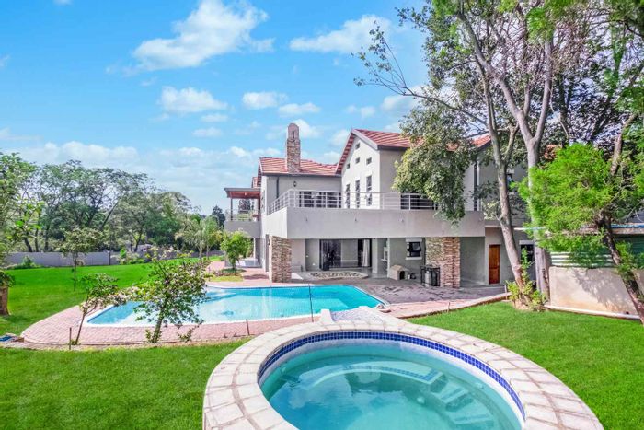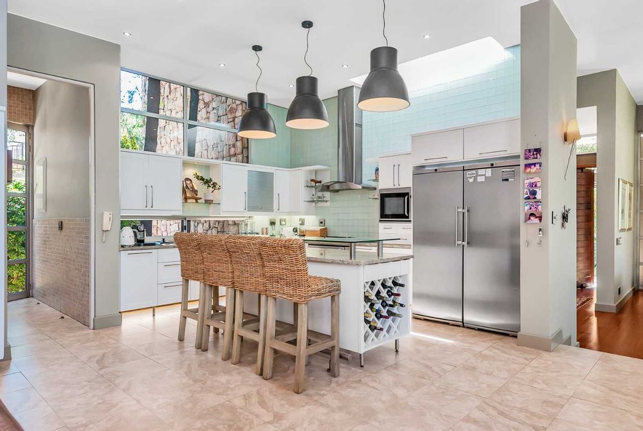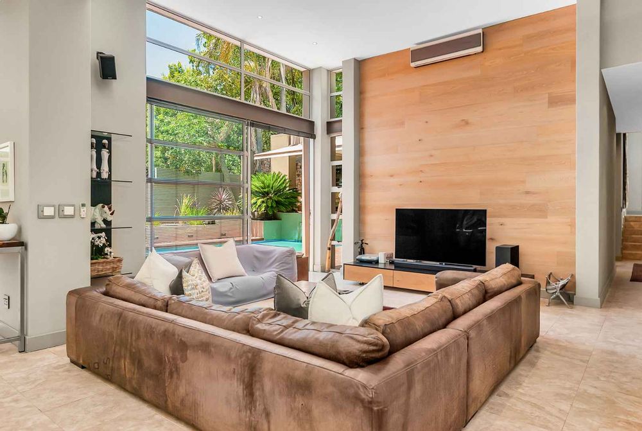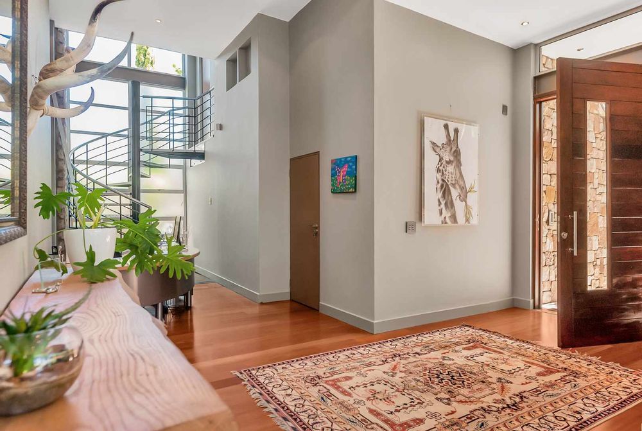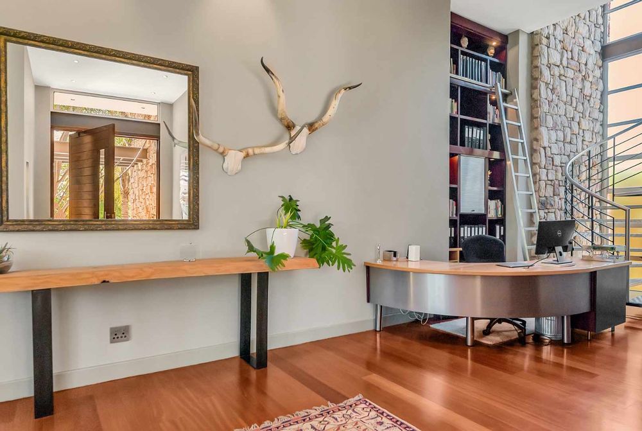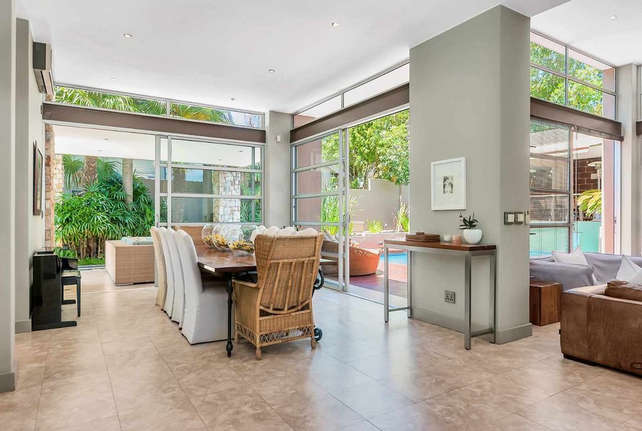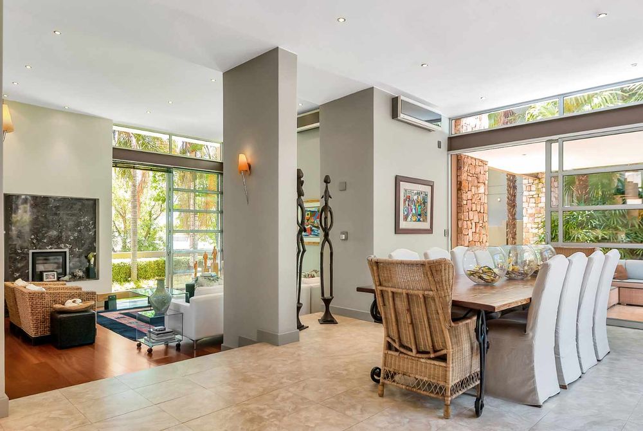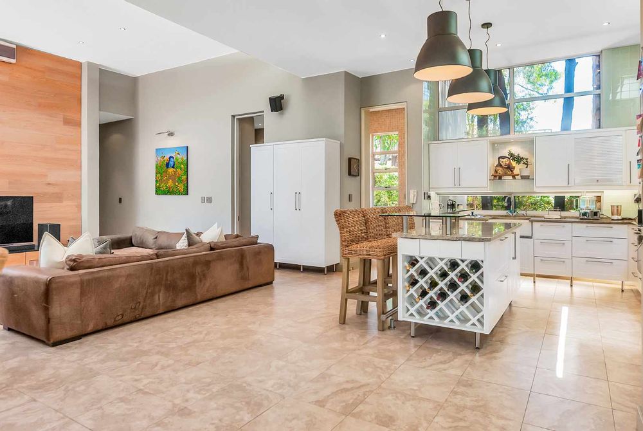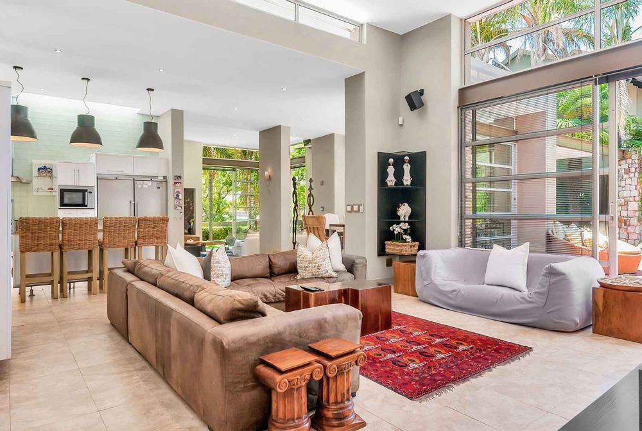
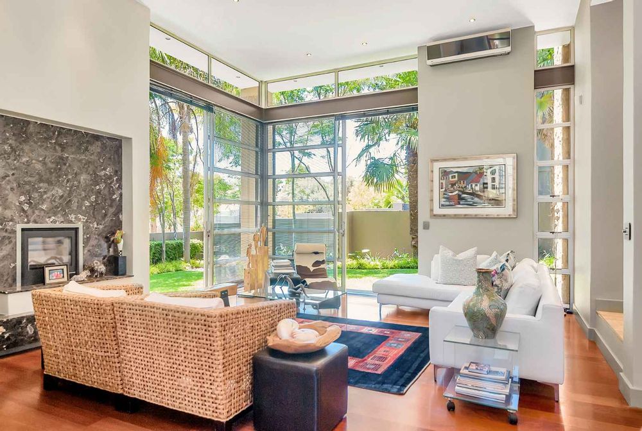
A special home depicting current trends and comfort in Fourways Gardens Residential Estate. Gorgeous spacious home with lots of floor to ceiling natural light enhancing the height of the ceilings. The lovely combination of high aluminium doors and windows, polished wood flooring and natural stone floors sets the tone for modern flair with homeliness. This is exactly what buyers are looking for today. Large flowing open living areas where family can gather and enjoy all the space in the home. The lounge opens onto the garden and has a feature fireplace. The very elegant kitchen, light and well appointed, is open plan to the family room and kitchen. It is seamless and there is a separate scullery so that you can close it off. The family room has a beautiful “Oggie” wood wall giving the room a sense of character. Both the dining room and family room lead out onto the pool, covered patio and entertainment area. This is a home designed for entertaining! The covered gazebo overlooks the pool and fish pond and is fitted with a spit braai and fridges as well as a mini serving bar. It is really gorgeous!
There is a guest cloakroom, 4 bedrooms and 3 bathrooms. The main bedroom is beautiful with a very peaceful and luxurious bathroom, fitted with marble tiles and a water feature outside. A very private space has been created here. The other super feature is the fitted library/study.
The 4th bedroom is over 40m2 and is upstairs, with a beautiful view. The room is very spacious and has an en-suite bathroom and mini kitchenette.
There is a double garage plus an extra store garage and excellent staff accommodation. The solar panels and inverter remain. This is a desirable home that suits today’s buyers within an incredible family Estate.
Call the Agents to view.
