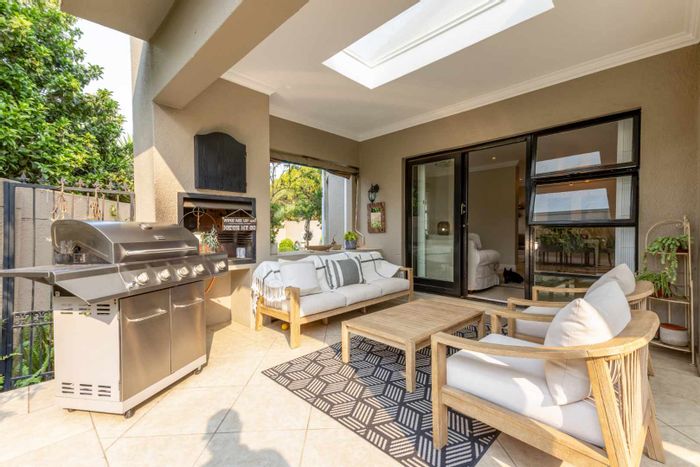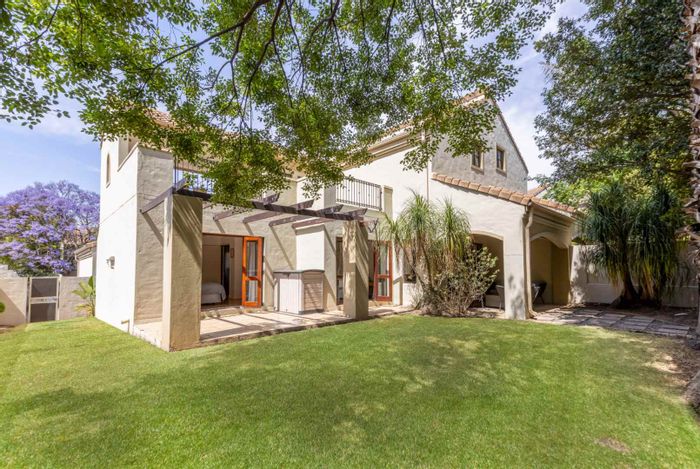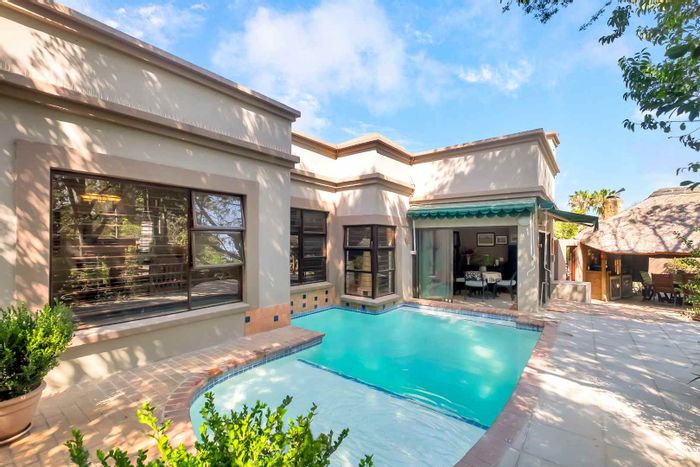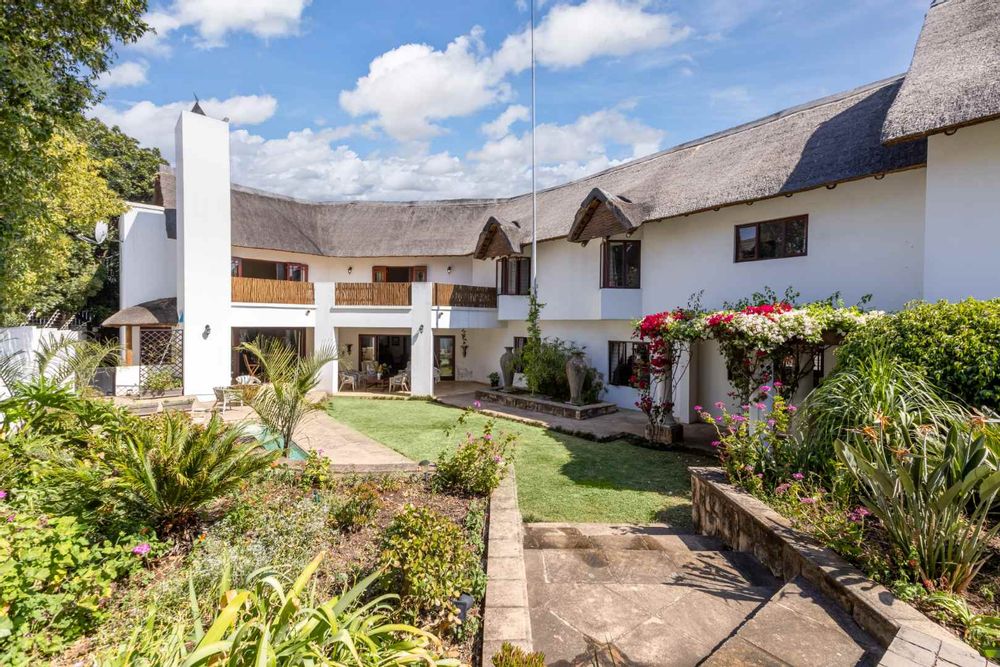
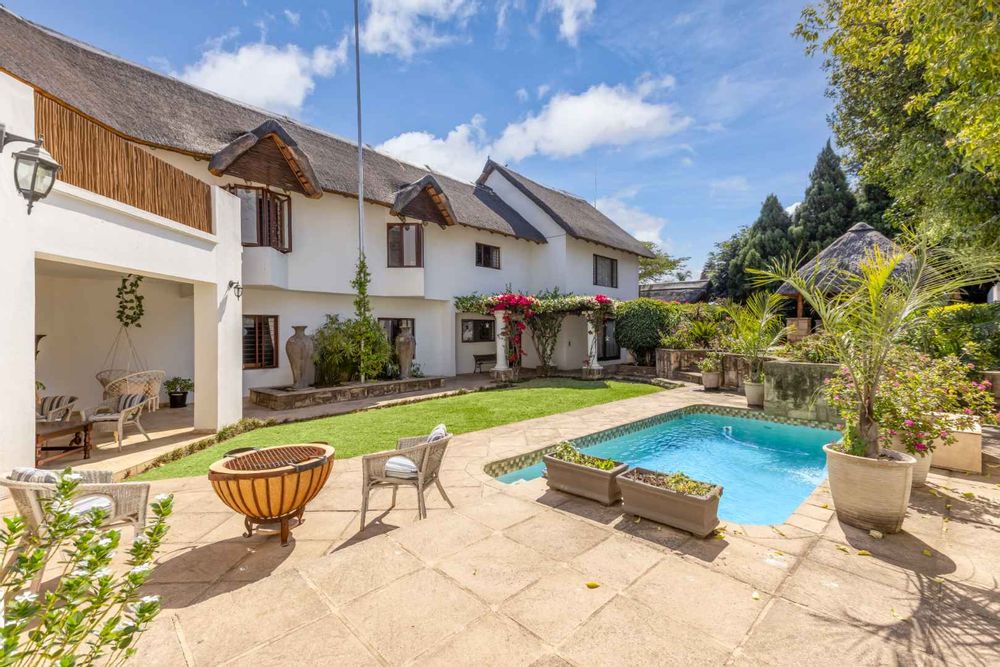
Move-in ready residence with space being the key factor - ideal for multi-generational living.
An inviting entrance into the property sets the scene on this home - privacy, open spaces and loads of natural light. A open concept formal lounge and family lounge spill onto the covered patio, overlooking the pretty private garden and sparkling swimming pool. A ideal space for entertaining and hosting family and friends get togethers all year round. A fitted pub area is also an additional entertainment area. The open plan dining area is situated adjacent to the sizeable open plan kitchen which has granite countertops, gas stovetop with extractor fan and electric oven, breakfast nook, double door fridge space, separate scullery area which can accommodate all your under counter appliances, plus ample built-in cupboard space. The kitchen opens onto a backyard which is an ideal space for a herb garden. The downstairs floor plan is complete with a storage under the staircase and an additional utility room/work from home space.
The upstairs floor plan is complete with 4 sun-filled spacious bedrooms, 2 bathrooms (MES). The master suite is light bright and breezy and opens onto the shared balcony overlooking the pristine garden below. It also boasts ample fitted cupboards.
A separate self-contained flatlet with its own entrance is ideal for a multi-generational setup. It has a open plan lounge, dining and kitchen. Sizeable bedroom with an en-suite bathroom.
This secure residence offers the following: Double automated garage with direct access into the kitchen scullery, plus the home is fibre enabled.
Book your appointment today.
