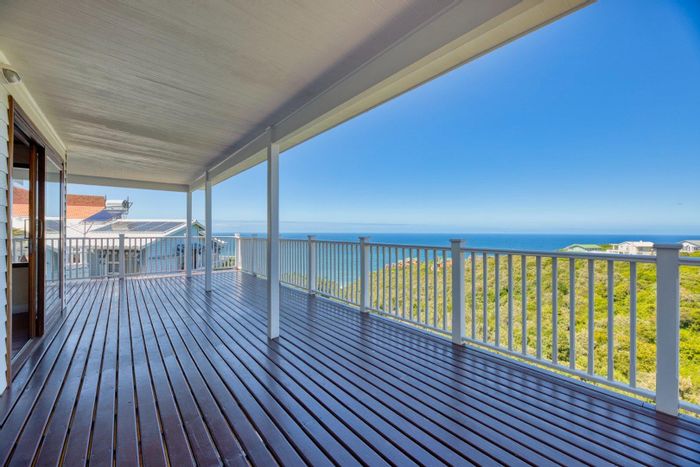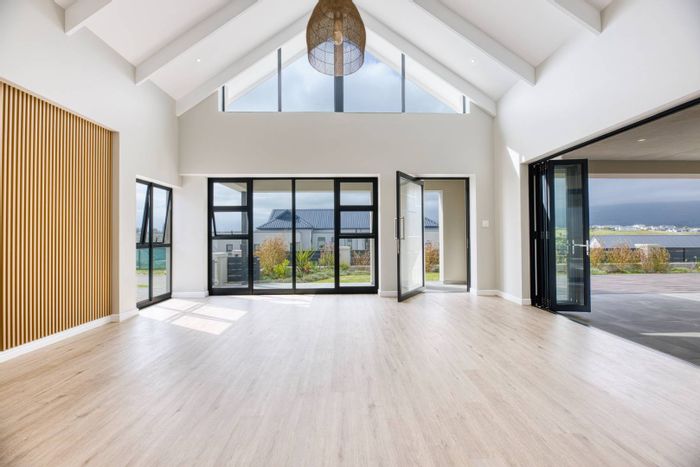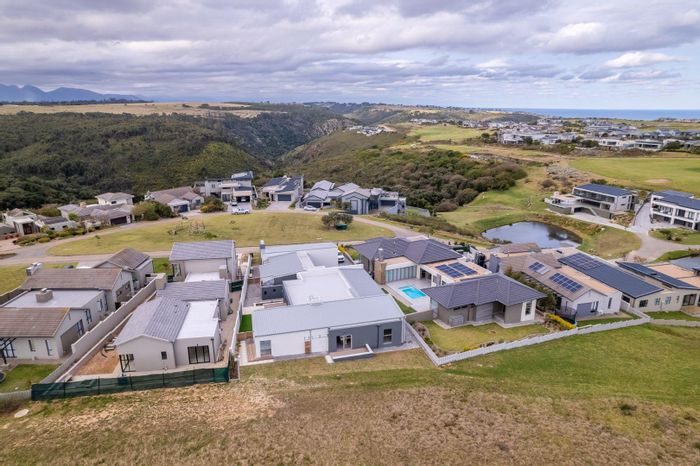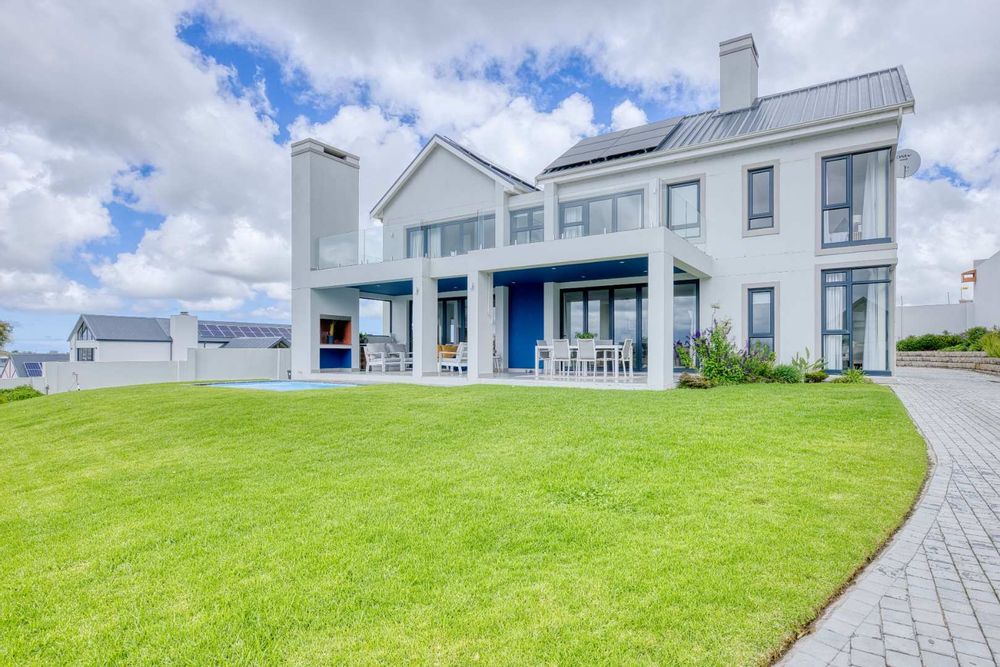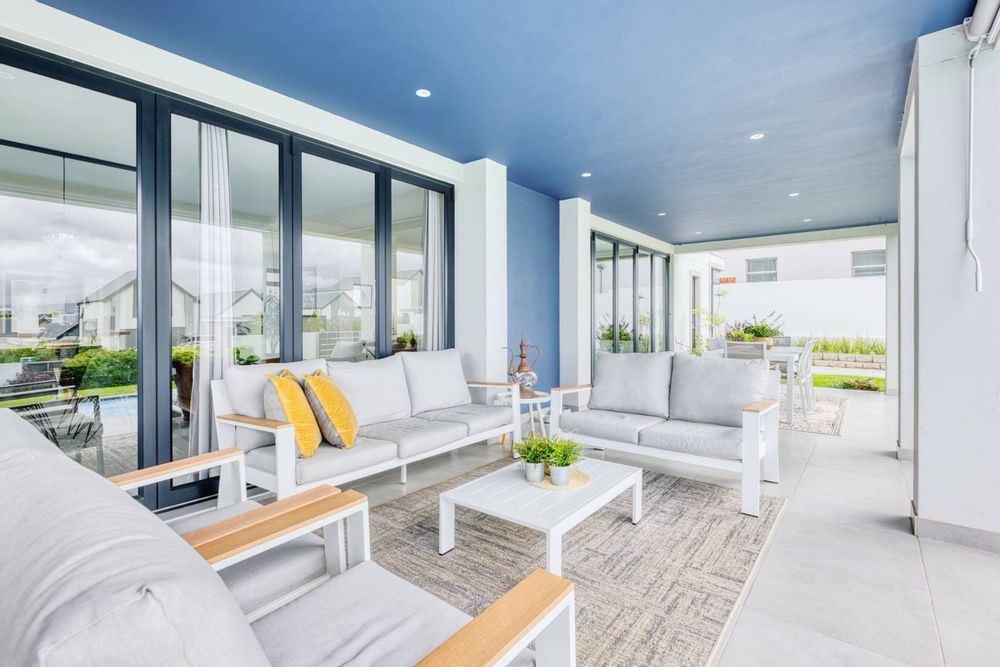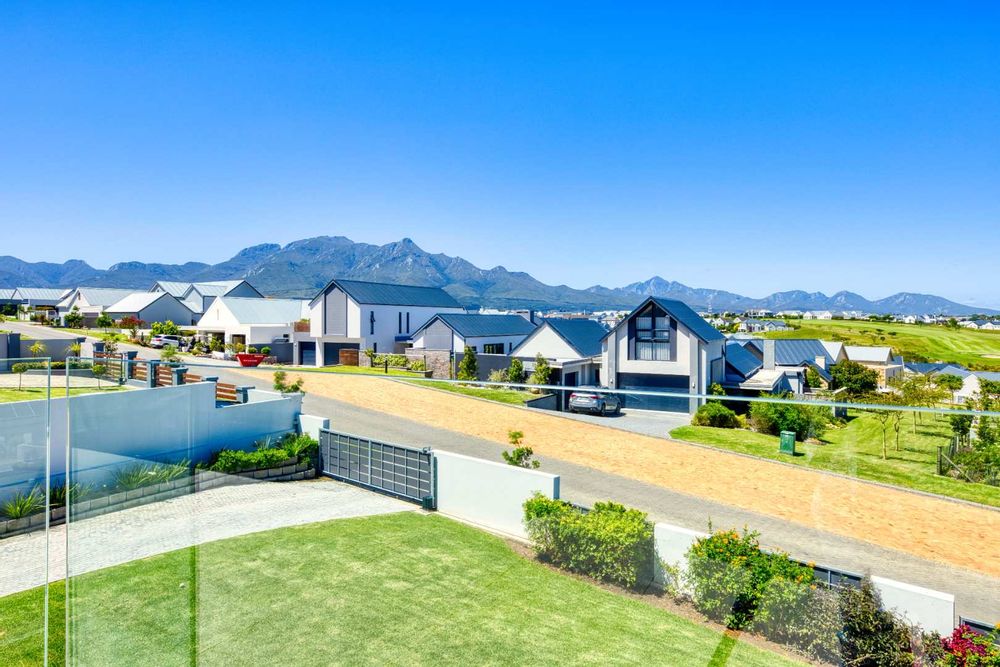
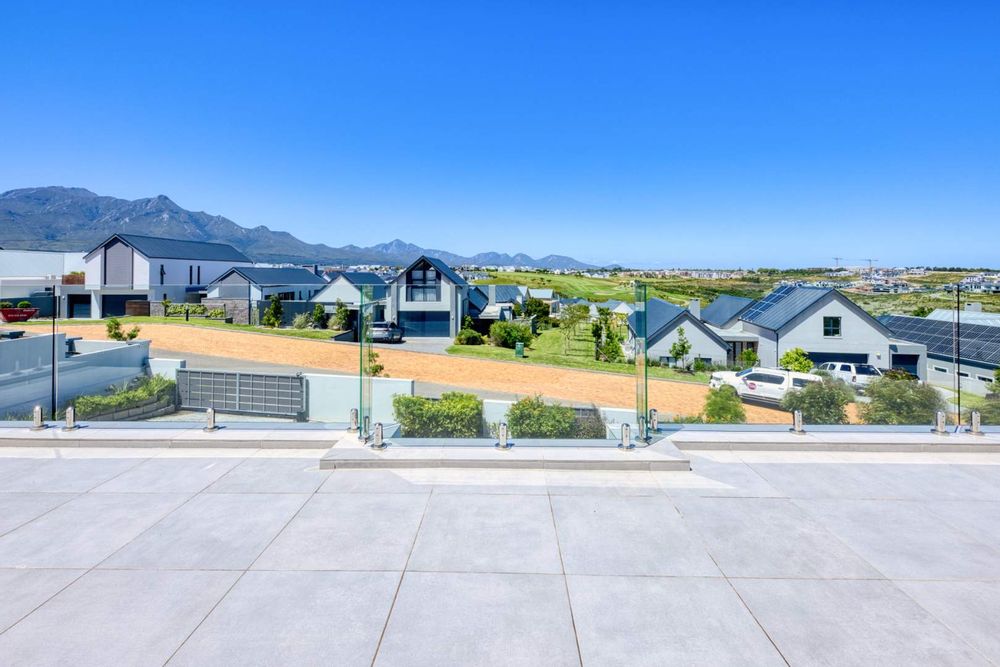
Step into a spacious and beautifully designed double-storey home, featuring three generously sized en-suite bedrooms on the upper level, each equipped with ample built-in cupboards, and a fourth bedroom on the lower level. The master suite is a private sanctuary with a full bathroom including both a shower and bath, as well as double vanities. Two of the upstairs bedrooms, including the MES, open onto a large balcony with sleek glass balustrades, providing captivating views of the Kingswood Golf Course and Outeniqua Mountain range making it a perfect spot for morning coffee or evening relaxation.
The ground floor of this stunning residence showcases an open-plan layout that seamlessly blends the living, dining, and kitchen areas. The modern white kitchen is fitted with premium finishes, including a Smeg gas hob and electric oven, along with a prep bowl conveniently situated on the kitchen island. A spacious, separate scullery offers ample space for three under-counter appliances and double sink ensuring functionality without compromising aesthetics.
The expansive living area flows effortlessly out to a covered patio through large stacking doors, embracing an indoor-outdoor living experience. The patio is fully equipped for entertaining, with built-in braai facilities, a prep bowl, and space for a bar fridge, perfect for hosting family gatherings and social events. Roll down blinds on the patio add that extra touch of privacy when needed. The beautifully manicured front garden features a thoughtfully-sized pool and lush lawn, ideal for outdoor enjoyment. Pets are secure with the privacy of an electric gate and perimeter walls surrounding the property.
Additional features include a paved driveway that leads to a double garage with tandem parking, as well as a gardener's toilet for added convenience. The property also boasts sustainability upgrades with a 5,500-liter rainwater tank, an inverter, three batteries, and 16 solar panels for energy efficiency.
In addition to this family home is a newly built recreational room, accessible separately from the main house, and can serve as a study, entertainment room, gym, additional lounge, or could be converted into a fifth bedroom. The light filled and spacious recreational room/at home office looks out over the picturesque George research farm at the back.
Thoughtful details such as a wood-burning fireplace in the lounge, a kitchen air conditioner/heater, and abundant natural light streaming through large windows and stacking doors make this home as cozy as it is functional. Perfect for families or those who love to entertain, this home brings together modern comfort, practical design, and breath taking views.
Kingswood Golf Estate is an upscale residential community nestled in the scenic heart of George, South Africa. Known for its beautifully manicured fairways, Kingswood offers a premier golfing experience on its championship course with spectacular mountain and greenbelt views.
The estate combines luxury living with natural beauty, featuring meticulously designed homes and secure gated access. George provides convenient access to a variety of shops, restaurants, and schools, while the surrounding Garden Route region boasts stunning beaches, hiking trails, and outdoor activities, making it a sought-after location for both tranquillity and active living.
Contact Kim & Sean to arrange your viewing today.
