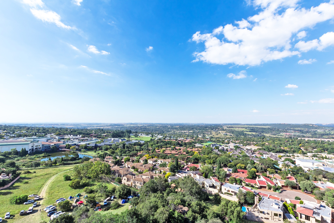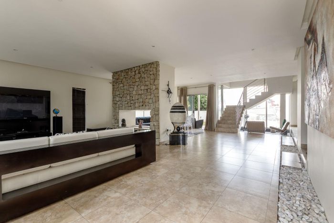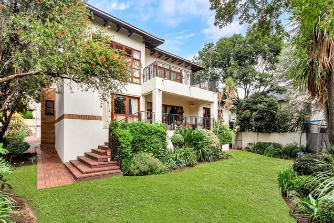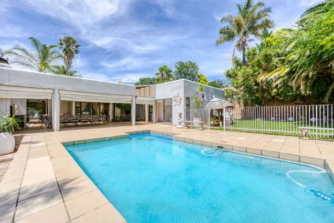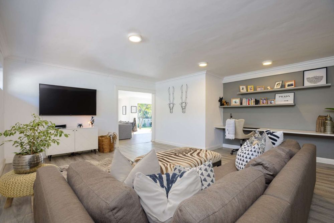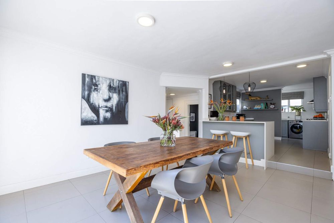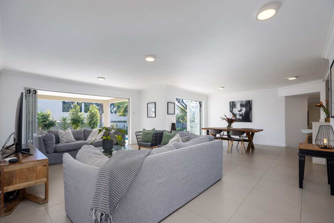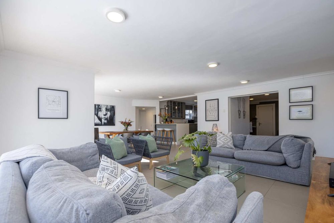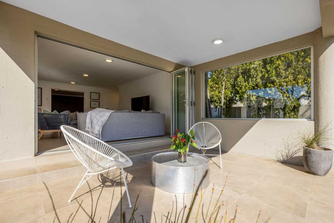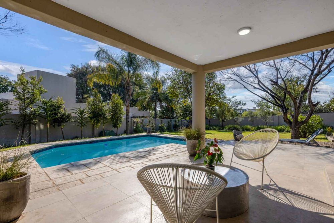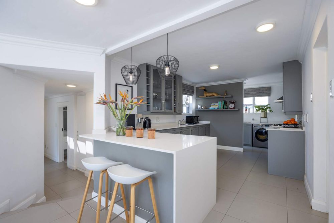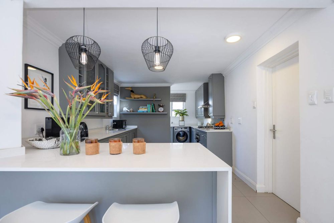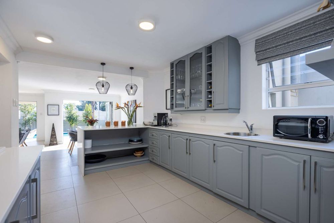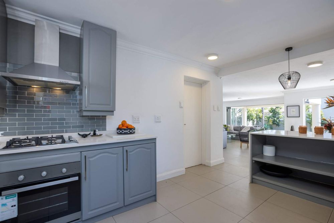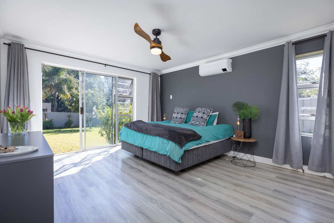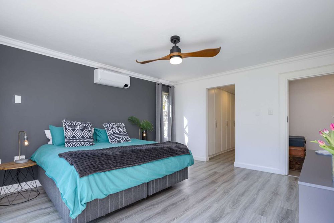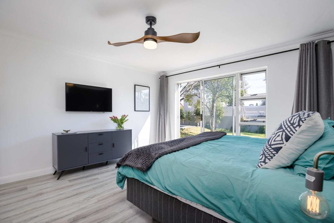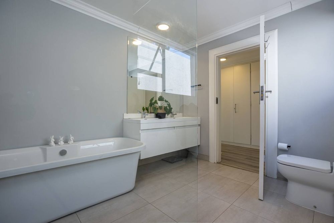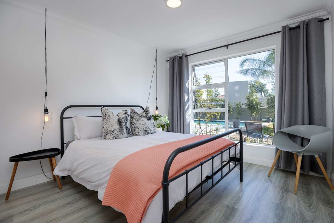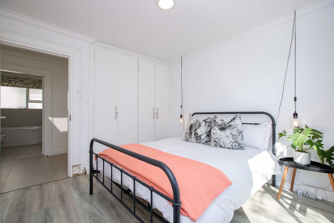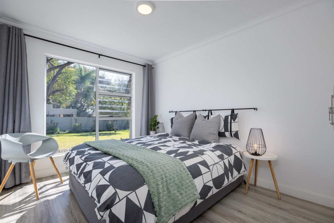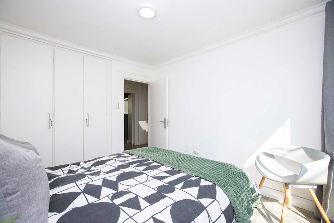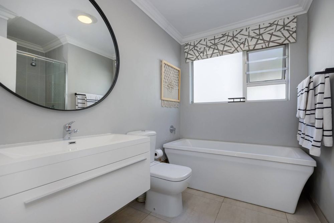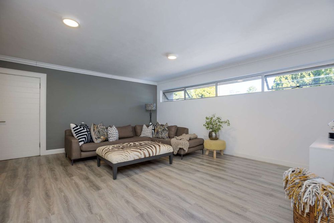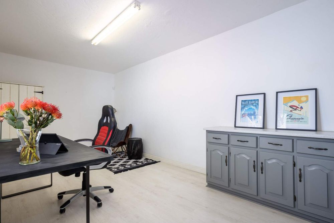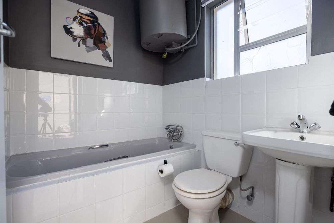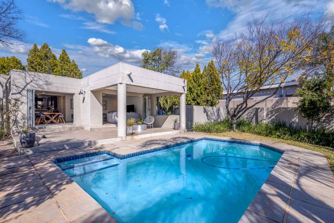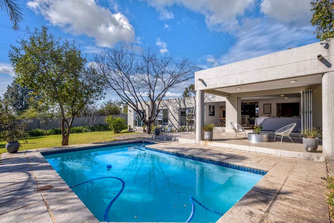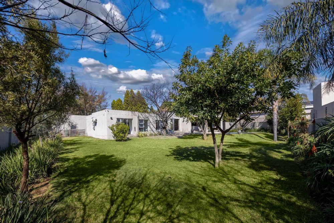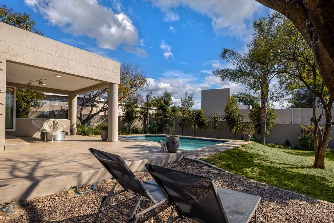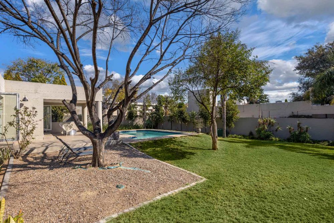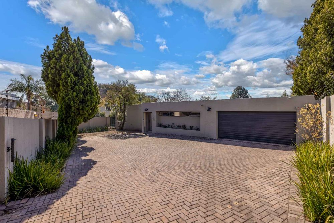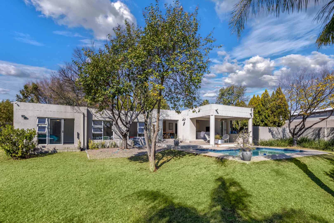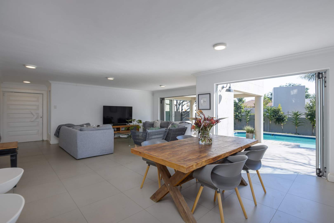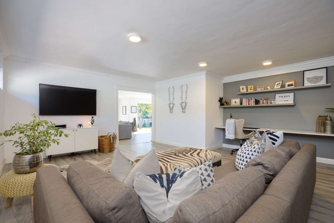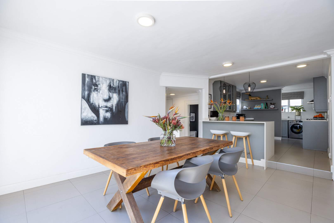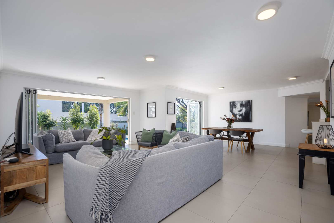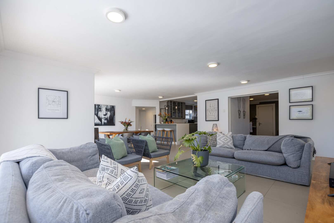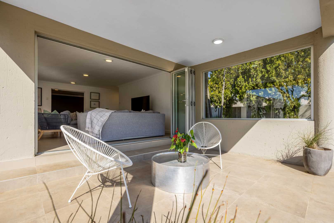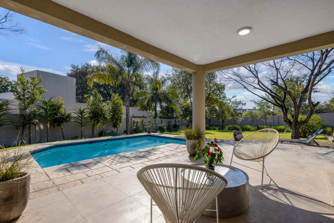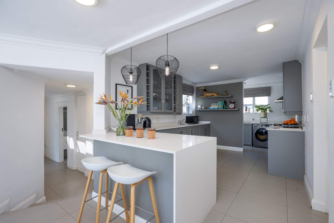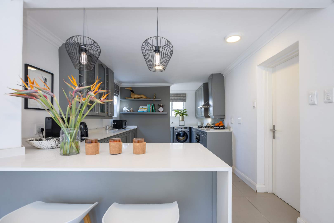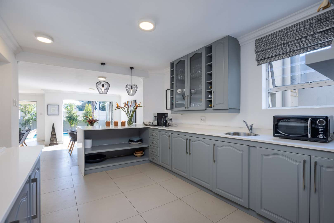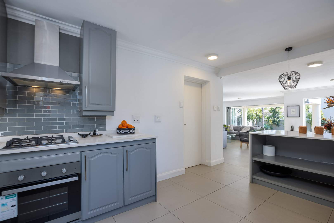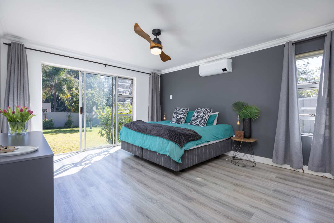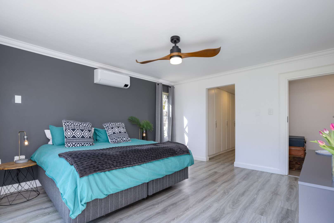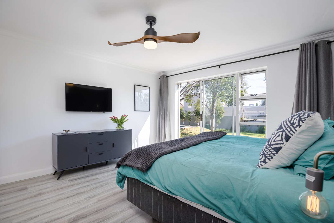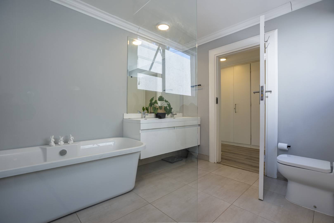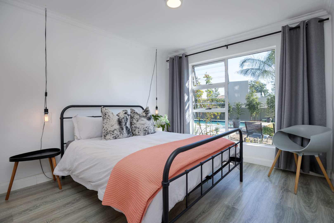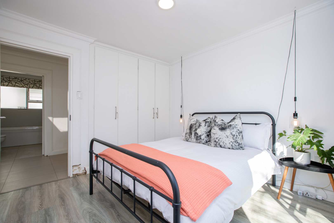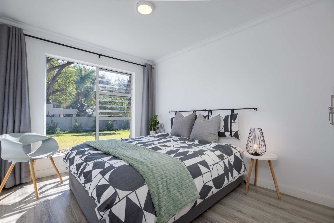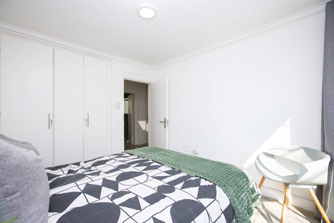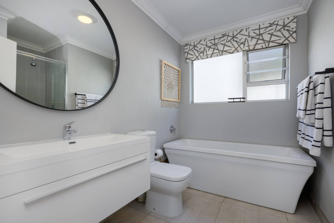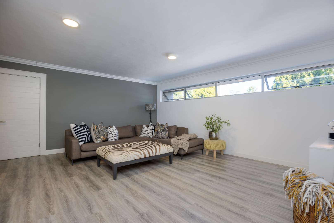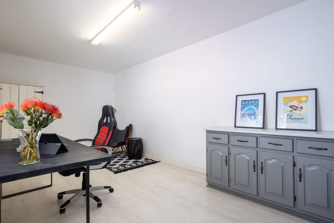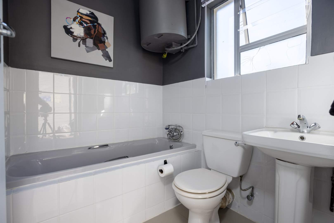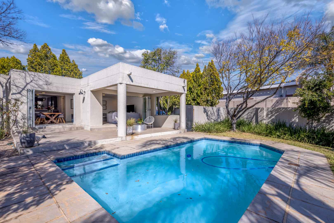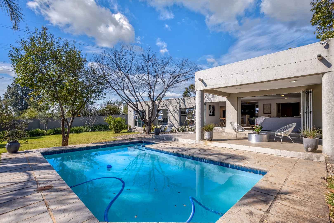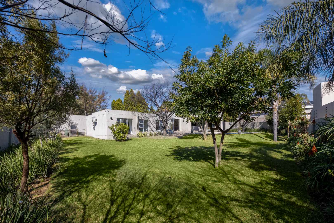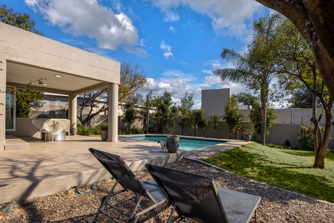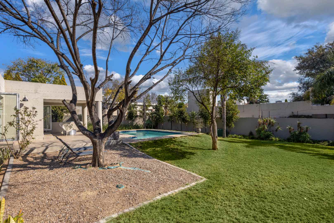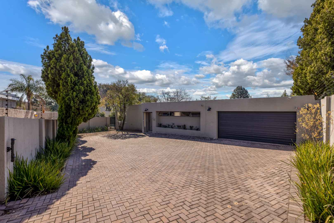
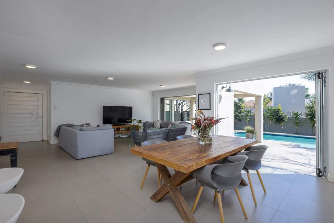
Boasting a state-of-the-art TESLA backup system, load shedding is a thing of the past!
Step inside and you will instantly fall in love, this home has great spaces, loads of natural light oozing in and a feeling of being HOME......... An inviting entrance lures you onto a open plan formal lounge and dining area, spilling onto a covered patio which faces the established manicured garden and sparkling swimming pool – an ideal home for both indoor and outdoor living and entertaining. A cosy and spacious family lounge is a room to simply relax and unwind. Awe-inspiring open plan kitchen boasts Caesarstone countertops, breakfast bar, prep-bowl, a walk-in pantry cupboard, 4 plate gas hob with electric oven and extractor fan, double door fridge space, a separate scullery that can accommodate 3 appliances, plus ample built cupboards. The scullery opens on a kitchen courtyard – a great spot to get your herb garden going. A guest cloakroom is neatly tucked away.
3 Delightful sized sun-filled bedrooms and 2 full bathrooms (MES). The sun-dappled master bedroom is a divine and luxurious toasty warm space, spilling out onto the private garden, has a dressing area and a full en-suite bathroom with his and hers vanities.
The private garden is an ideal space for your children and furry friends to run and play in a peaceful and tranquil surrounding.
This beautiful residence offers the following: Double automated garage with direct access into the home plus ample parking space for all your visitors, deluxe staff accommodation (could also be utilised as a studio pad / office), partial air-conditioning, TESLA invertor with solar panels, security alarm system plus the home is fibre enabled.
Lonehill Shopping Centre is very easily accessible for all residents to benefit from showcasing numerous well-known anchor tenants such as Woolworths, Pick n Pay, Clicks as well as an elite Virgin Active gym. The Lonehill Residents Association takes great initiative in making sure to improve all aspects of their community. Lonehill environment is manned 24/7 with dedicated and well trained security encouraging residents to run, walk dogs and push prams. Come get involved in the strong family driven community that Lonehill has to offer!
Book your viewing today and snap this opportunity up in a hurry!
