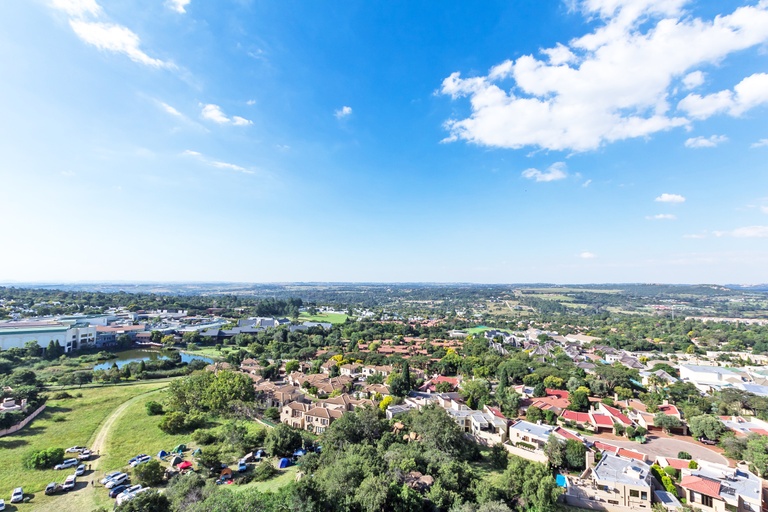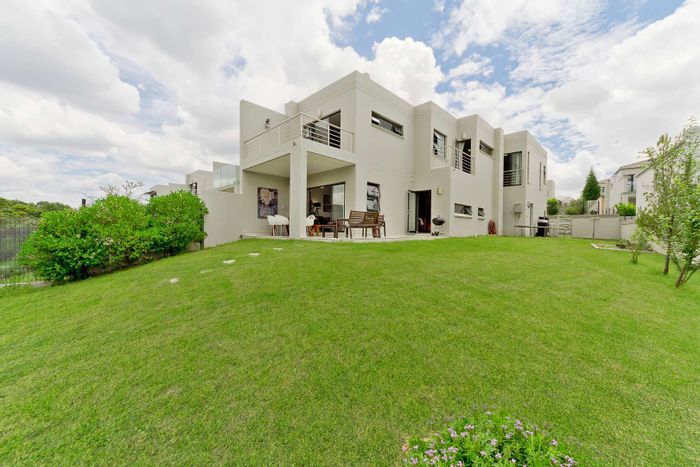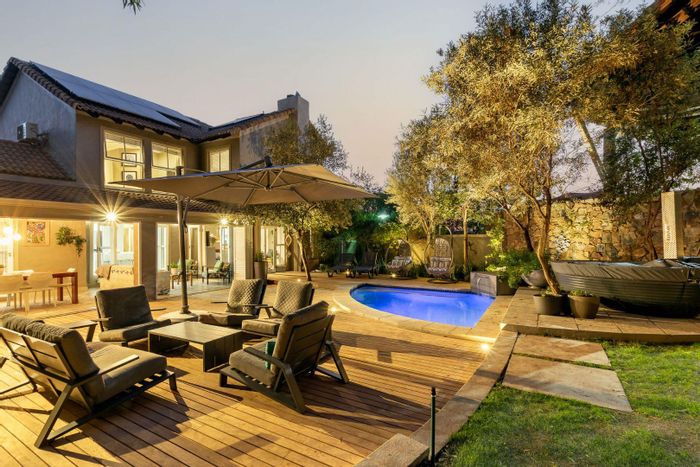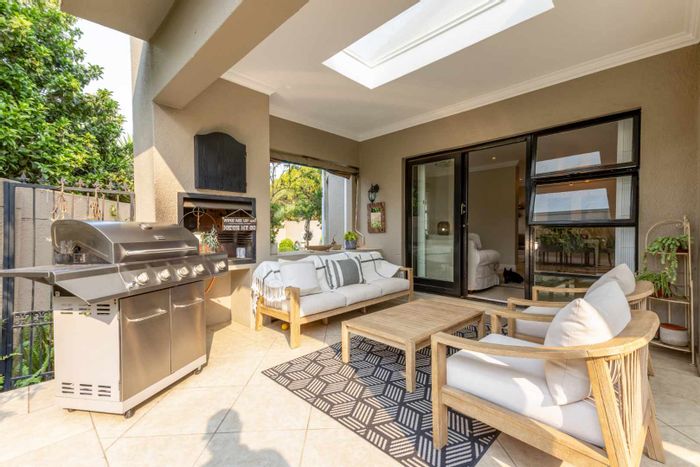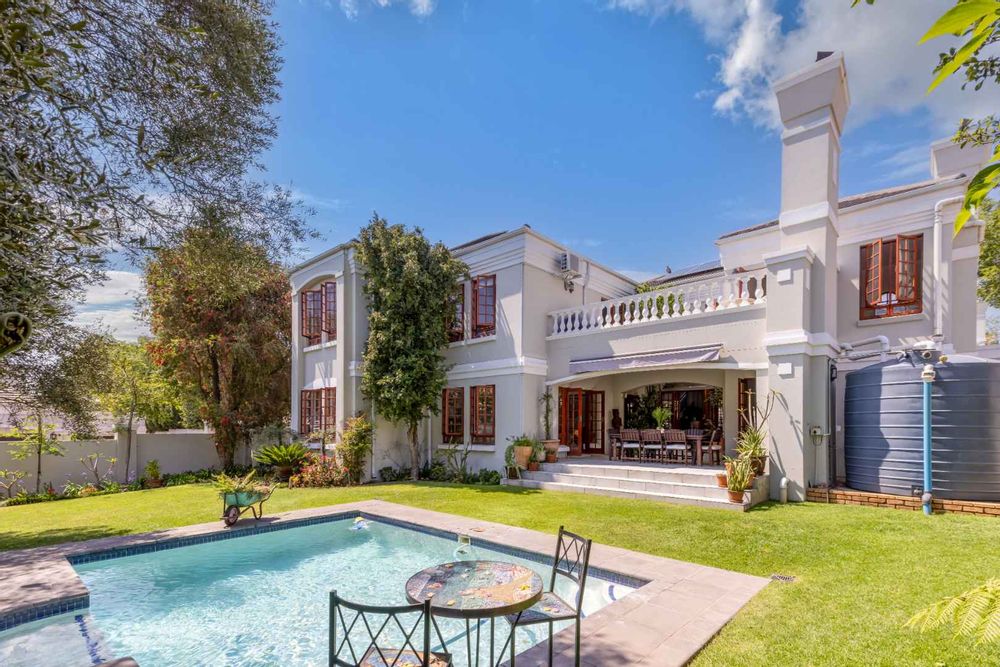
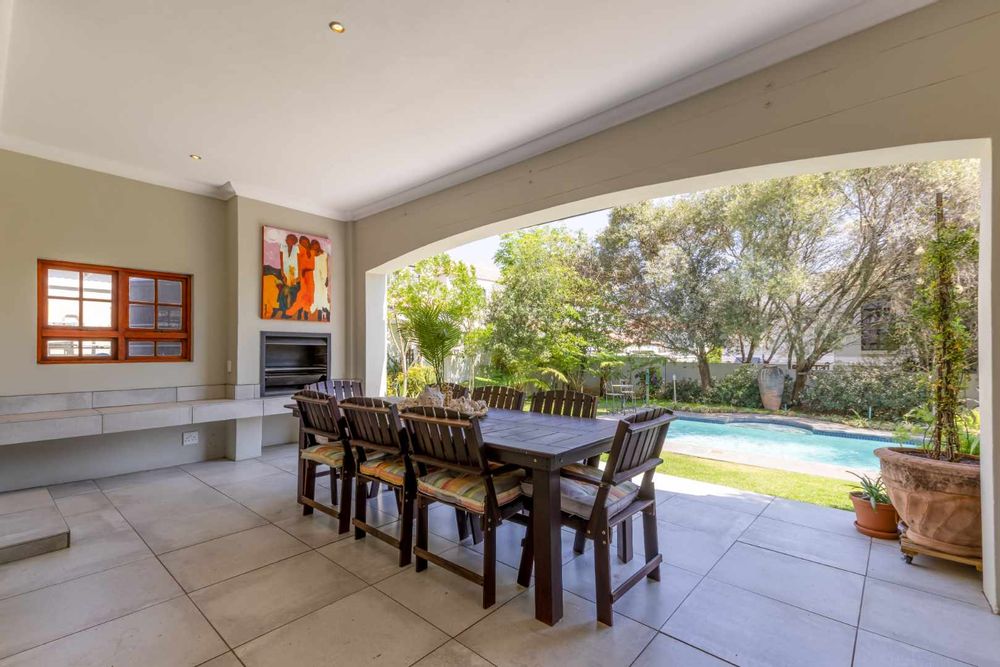
This beautiful residence oozes with character, loads of space and timeless elegance
This private, safe and secluded residence has a bold entrance hall that flows onto an open plan formal lounge and dining area, spilling onto a covered patio with built-in wood burning braai, overlooking the expansive garden and sparkling swimming pool. It's an ideal entertainers home too. Private family lounge is a room that can be spent to relax and unwind. Spacious kitchen with granite countertops, gas hob with extractor fan and 2 eye-level ovens, single door fridge space, separate scullery area with under counter space that can accommodate all your appliances, walk-in pantry, plus ample built-in cupboards. The downstairs floor plan is complete with a sun-filled guest wing with a sizeable bedroom and en-suite bathroom.
The upstairs floor plan consists of 3 spacious sun dappled bedrooms plus 2 full bathrooms (MES). The gorgeous master bedroom is bright and breezy, boasts a balcony and enjoys a green leafy outlook of your garden below, has a separate walk-in dressing area and a full en-suite bathroom with his and hers vanities. The landing at the top of the staircase is a fabulous space that can be utilised as a Pyjama lounge or work from home space.
This beautiful residence offers the following: Double automated garages with direct access into the home, ample parking space for your visitors, partial air-conditioning, this home is water and energy efficient with a invertor system plus solar panels and 1 JOJO tank that harvests rain water, plus the home is fibre enabled.
Position, position, position! Situated in sought after Plaissance, just a stone throw away from the park and amenities, what more could one possibly ask for?
