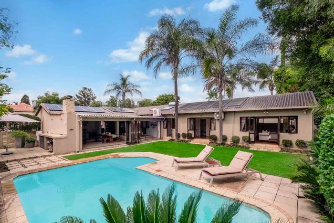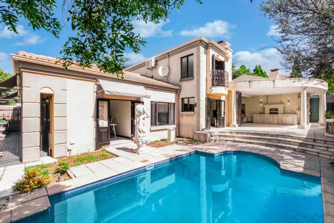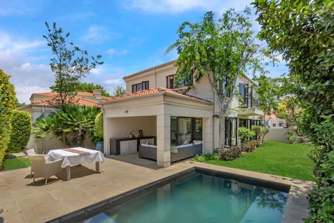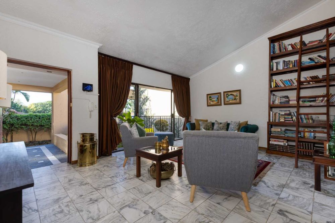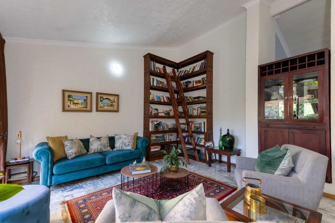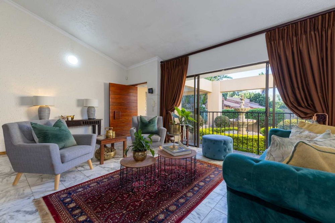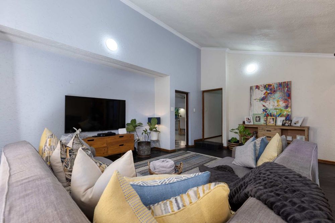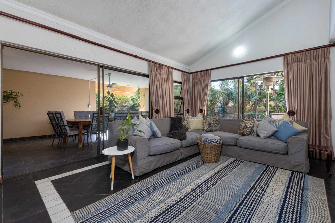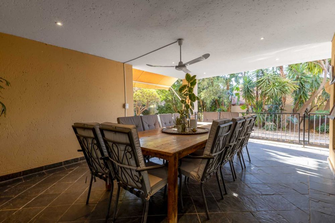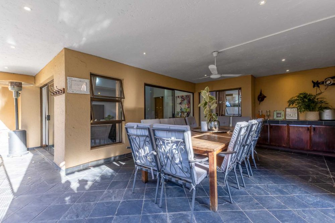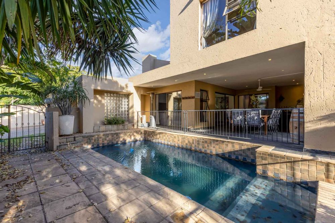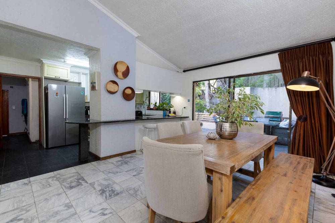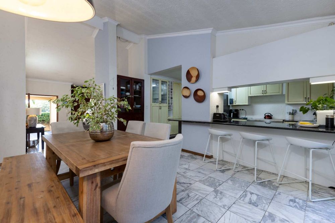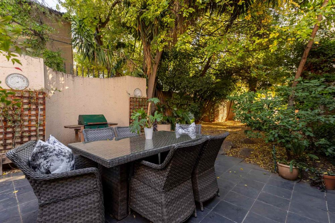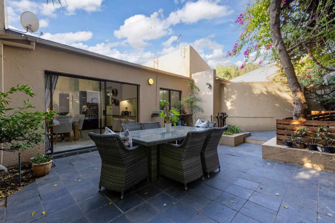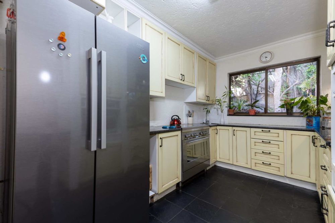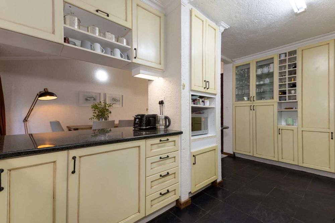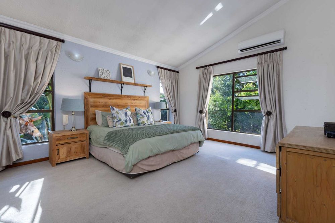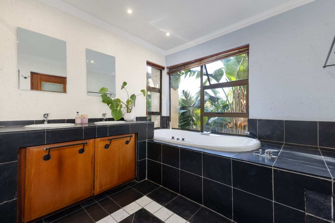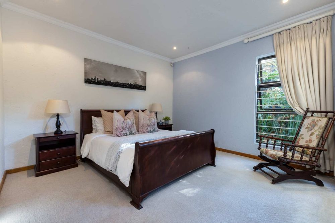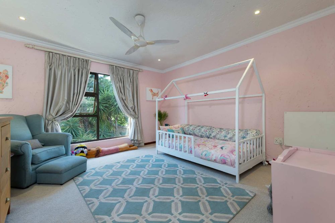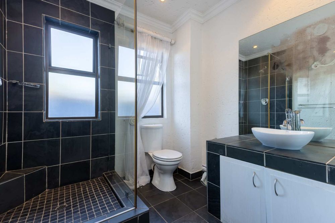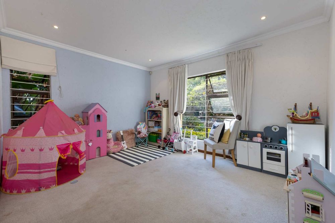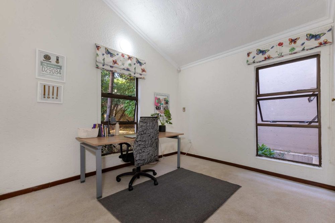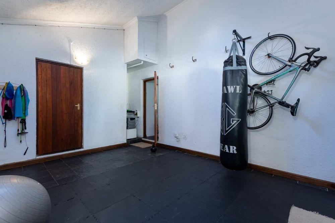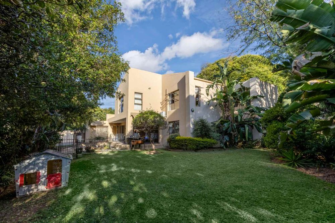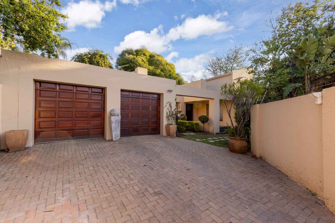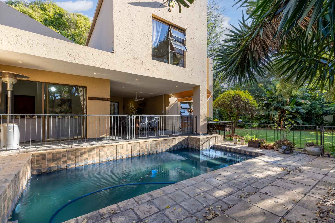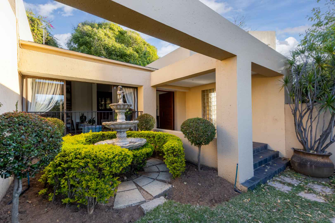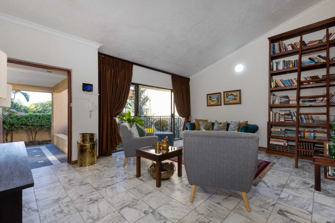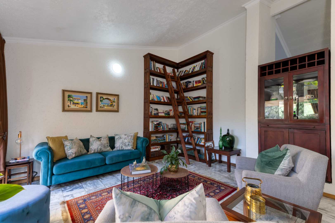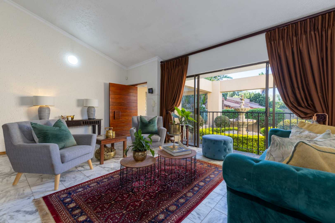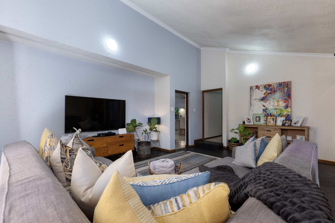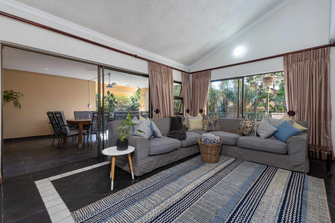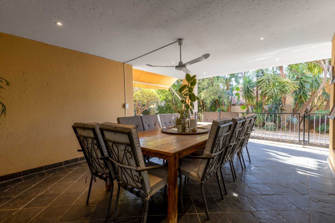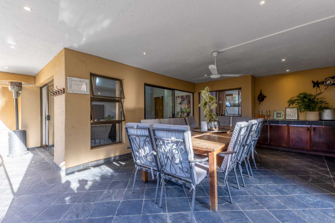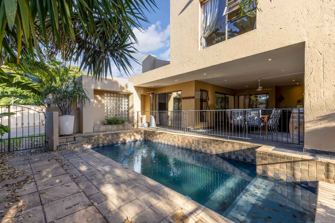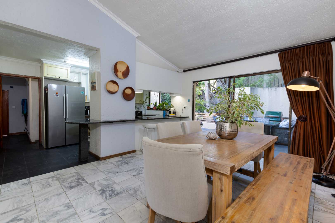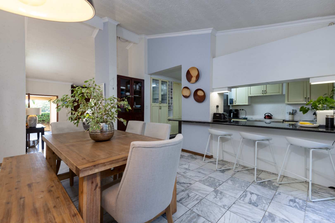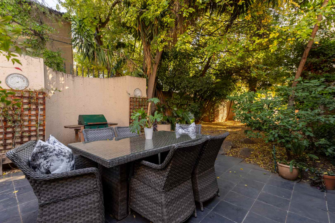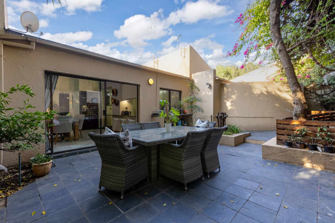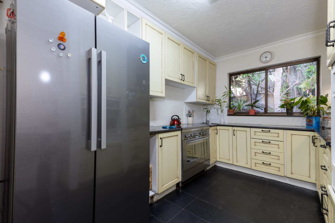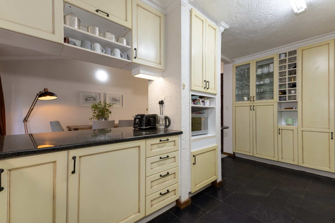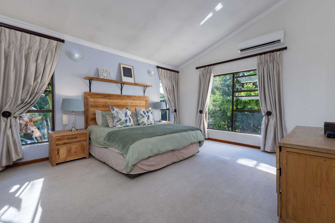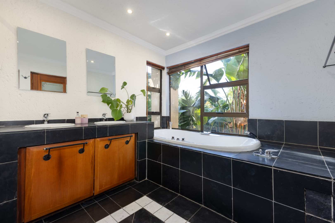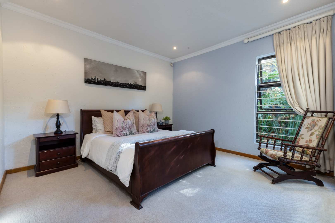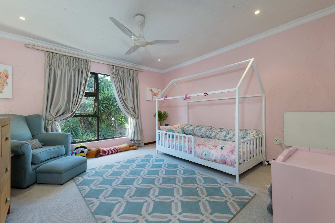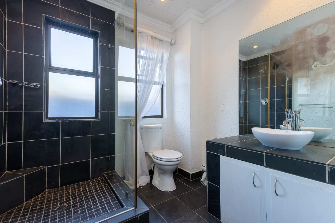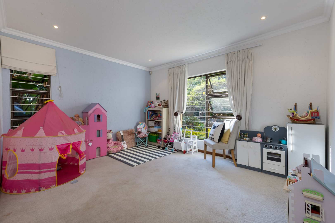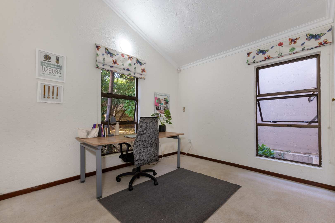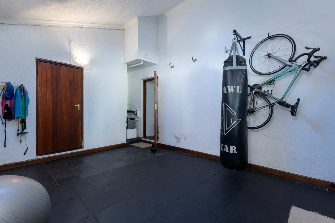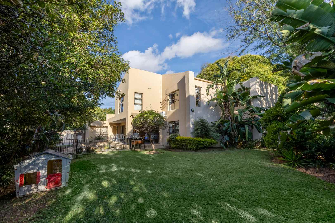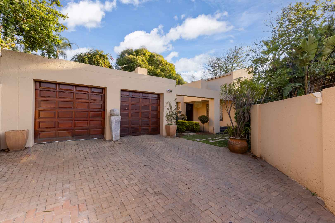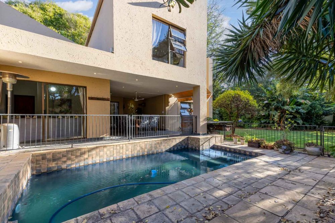
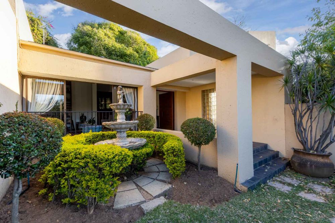
Nestled in quiet location within Magaliessig with easy access in and out of the area.
Inviting entrance hall flows onto the open plan formal lounge with high crisp white ceilings The open plan dining area is adjacent to the kitchen and spills out onto an open aired alfresco dining area, such a lovely spot to sit under the stars during our gorgeous summer months. The family lounge is a cozy spot and spills onto an expansive covered patio, overlooking the sparkling swimming pool and private tree-lined garden - fabulous for entertaining all year round. The kitchen is a great size boasts granite countertops, has a serving hatch through to the dining area and can be doubled up as a breakfast bar, 5 plate gas hob with electric oven, prep bowl, double door fridge space, separate scullery that can accommodate all your appliances, plus ample built-in cupboard space. The downstairs floor space is complete with 2 sunny bedrooms plus a full bathroom. There is also a study or 5th bedroom option that’s tucked away - this can be transformed into a great work from home space in a tranquil setting. Guest cloakroom completed the downstairs floor plan.
Upstairs floor plan is stunning with 2 fabulous sized bedrooms both with en-suite bathrooms (MES). The master suite is a luxurious space which enjoys the tree top views of your garden below, boasts a sizeable dressing area plus a full en-suite bathroom with his and hers vanities.
The expansive garden wraps around the home and its ideal for your furry friends and children to enjoy the great outdoors.
This family haven offers the following: Double automated garage with direct access into the home, ample parking space for your visitors, gym space which extends beyond the garage, staff accommodation, storage area and wendy house, partial air-conditioning plus the home is fibre enabled.
Snap this up quickly !
