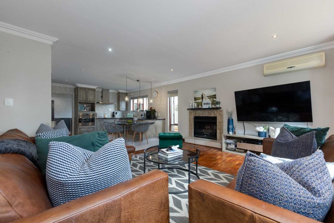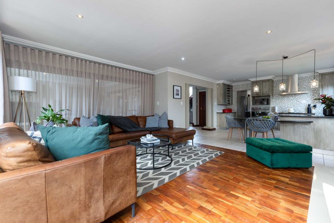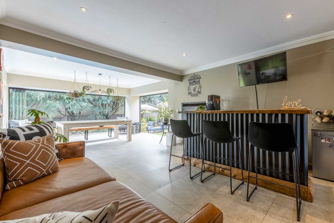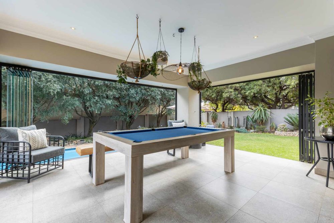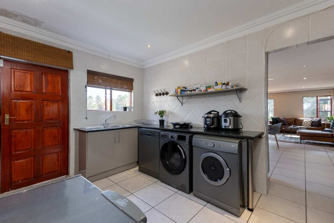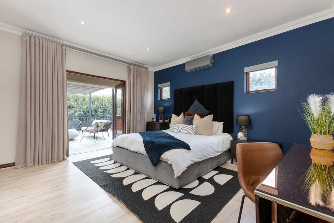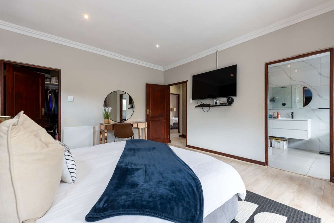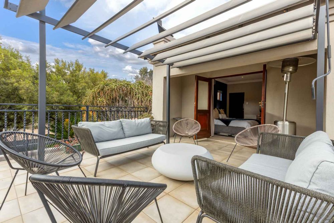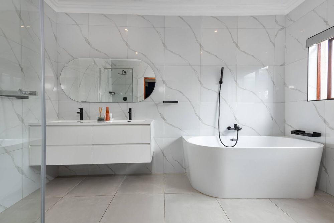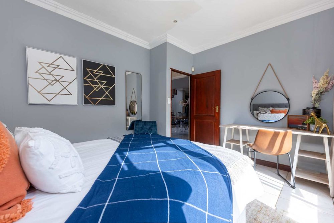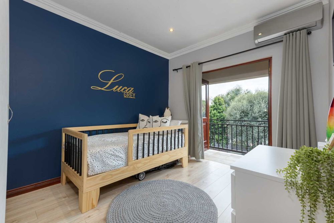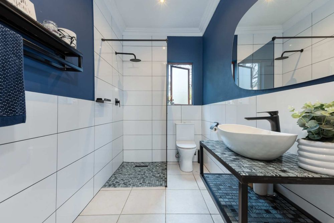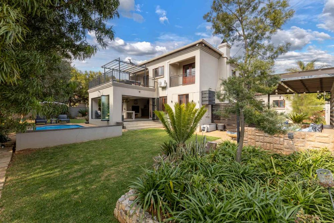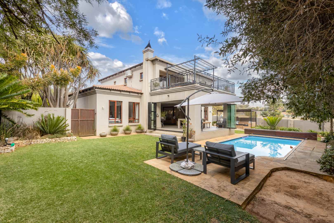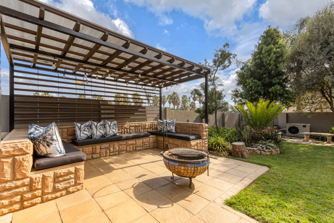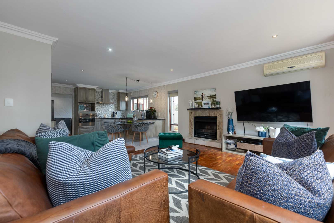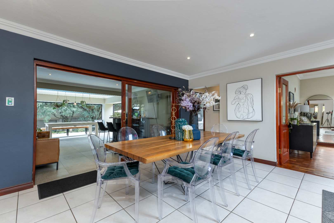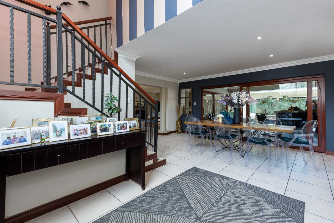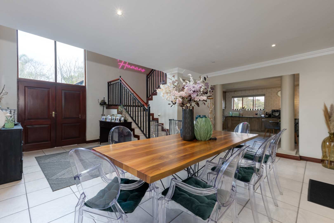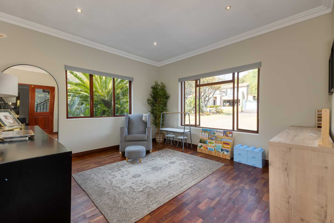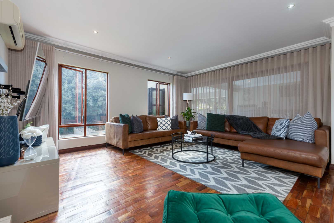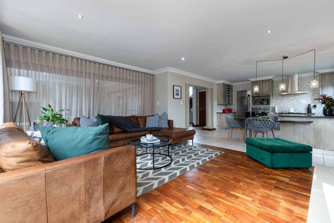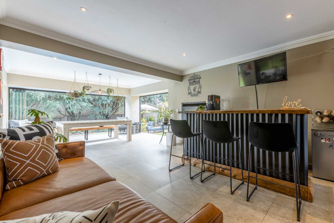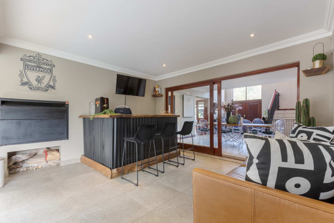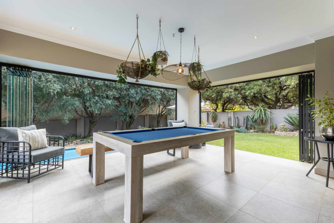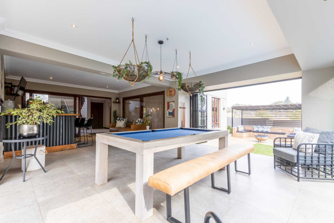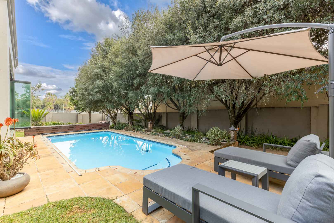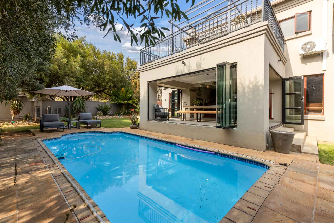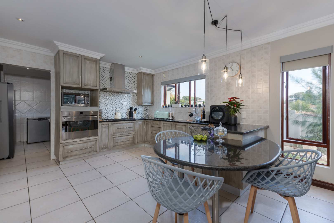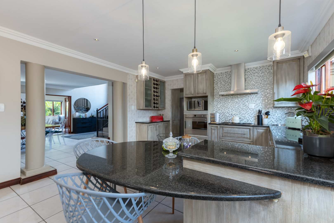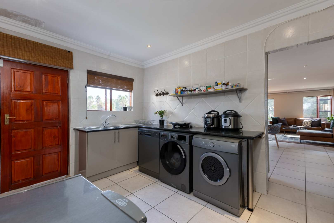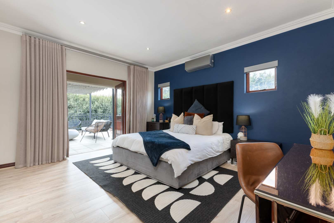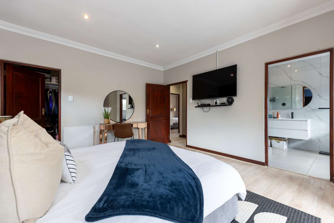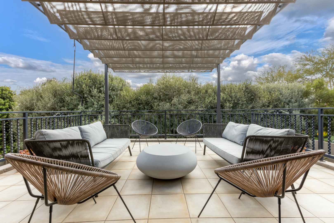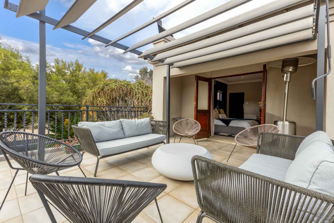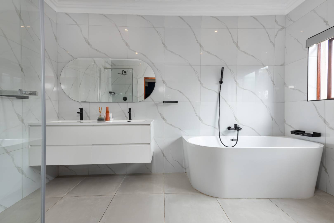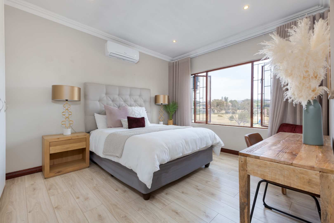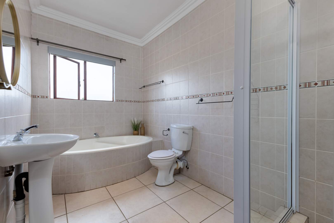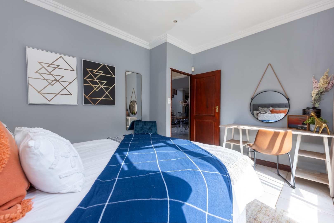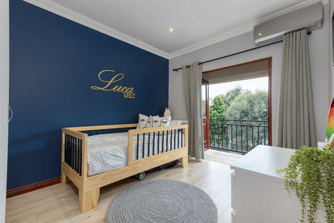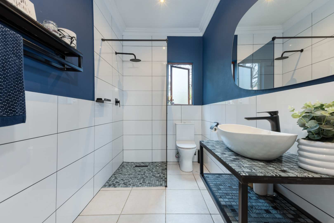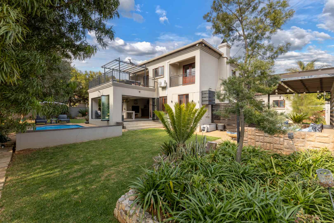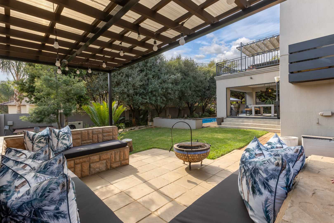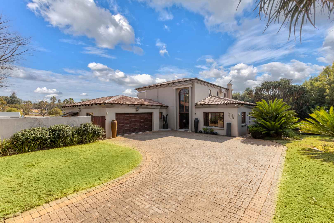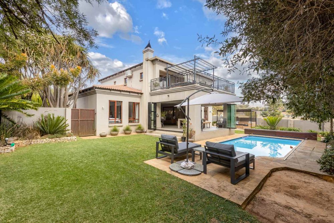
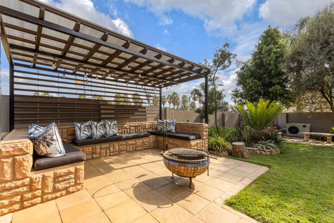
Nestled in a quiet spot within Fairway Manor a stones throw from the Ruimsig Golf estate, this home oozes with loads of natural light, flow being a key element and just an all-rounder happy place for you and your family to enjoy doing life.
Welcoming light and bright double entrance hall flows onto an open plan family lounge with a wood burning fireplace and dining area, spilling onto an enclosed patio with a built-in wood burning braai , overlooking the tree lined manicured garden and sparkling heated swimming pool. The patio space is ideal for all year round entertaining and boasts a fitted pub area. Modern open plan kitchen with granite counter tops, breakfast nook, SMEG gas hob with extractor fan plus and electric oven, prep-bowl, massive walk-in pantry, double door fridge space, separate scullery with under counter space for 3 appliances plus ample built-in cupboard space. The downstairs floor plan has a 4th bedroom / guests suite with a bathroom with a shower, basin and loo. This floor plan is complete with an under staircase storage and a study / additional reception area.
The upstairs floor plan boasts 3 sun-filled bedrooms, with 2 full bathrooms (MES). The air-conditioned master bedroom is delightfully spacious with a walk-in dressing area and full en-suite bathroom with his and her vanities. The master suite opens onto a spacious balcony with a pergola sheltering you from the sun - this boasts a gorgeous view of your garden below and surrounds.
The garden space is amazing for a family with their furry friends.
This beautiful home offers the following extras: Double automated garage with direct access into the kitchen scullery, partial air-conditioning, LED lighting throughout, deluxe staff accommodation, investor system with a battery backup, rain water harvesting water tank, plus the home is fibre ready.
Snap this one up before its SOLD!
