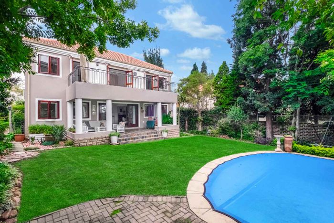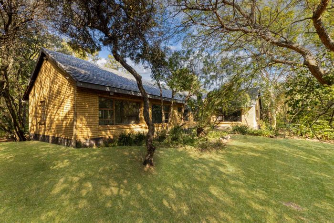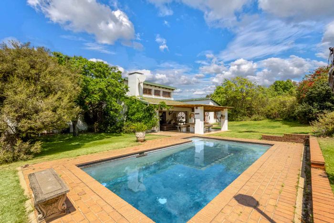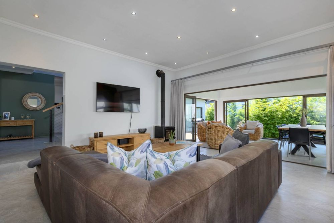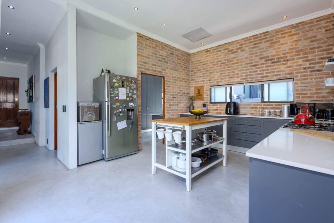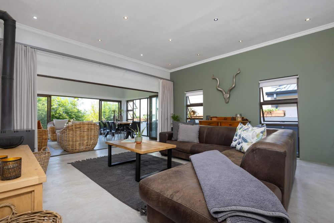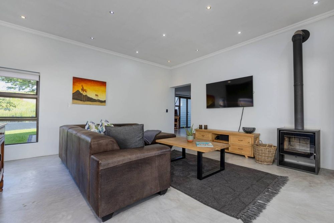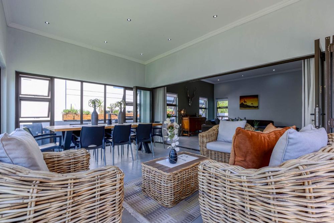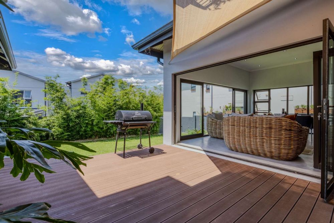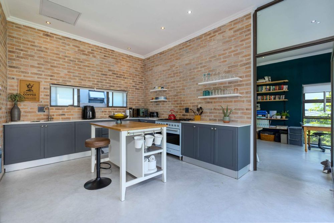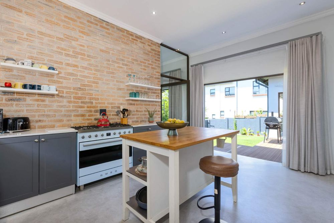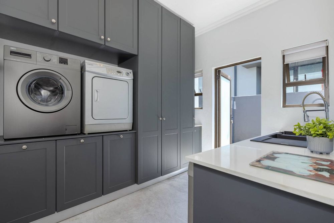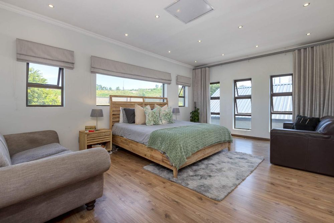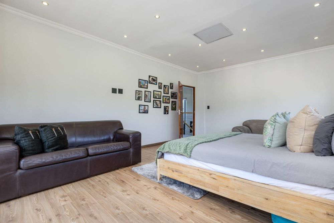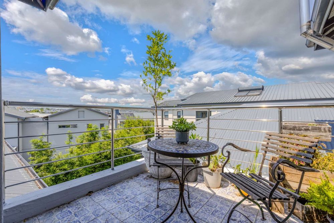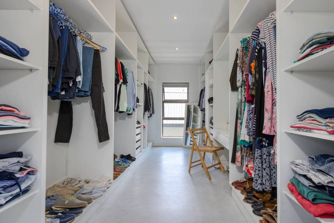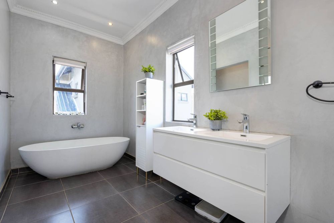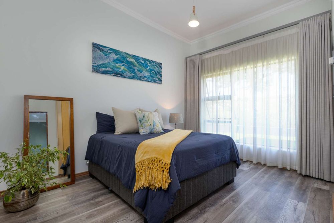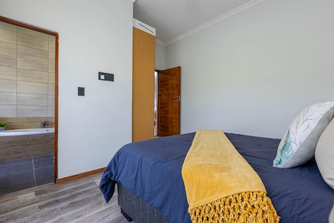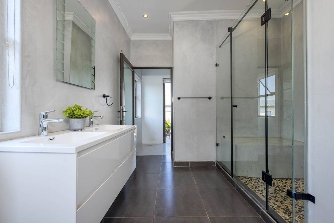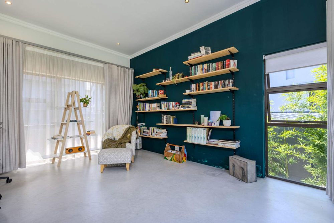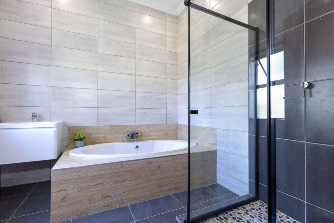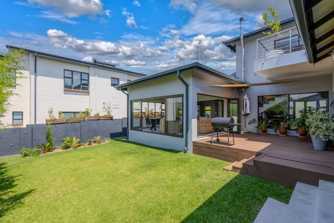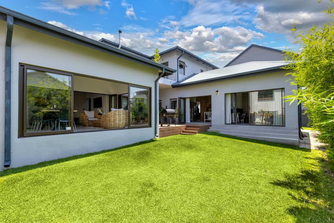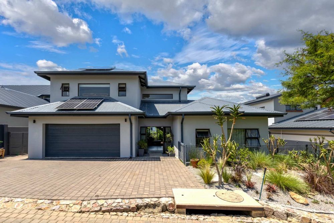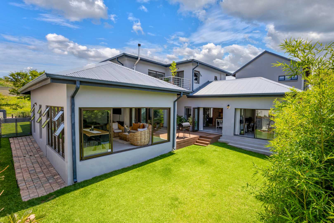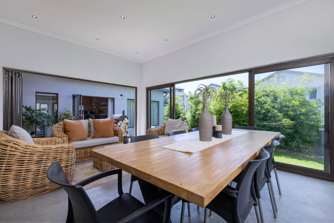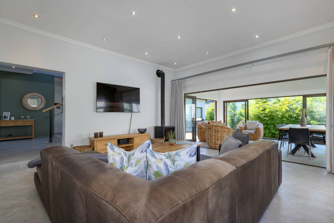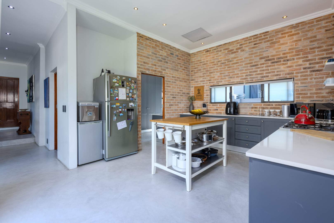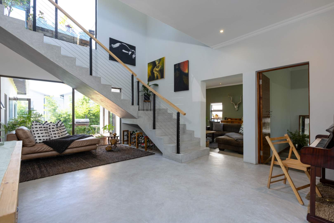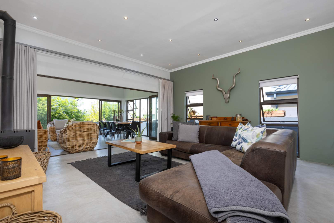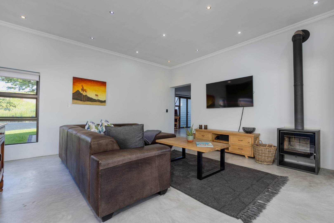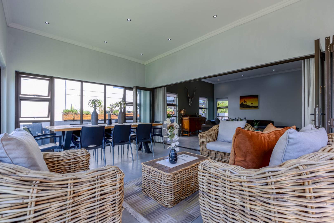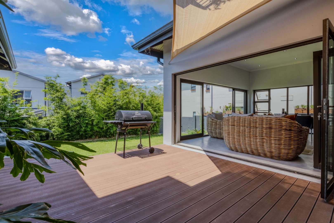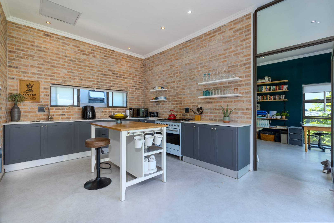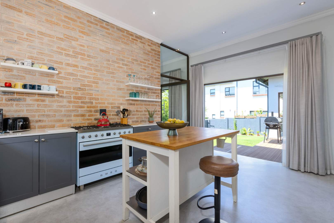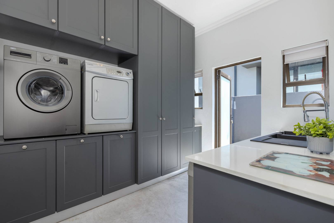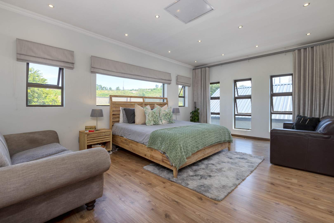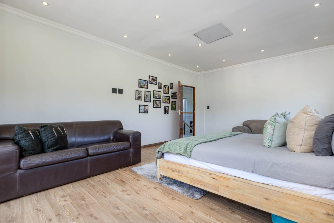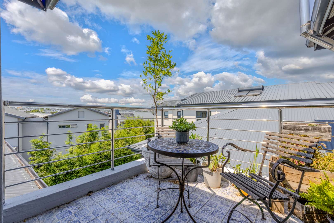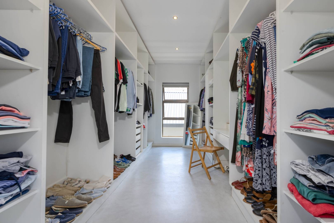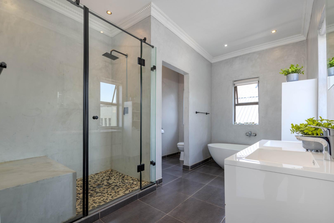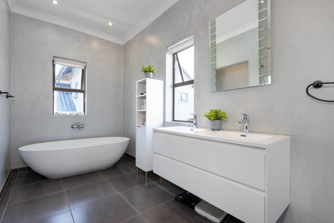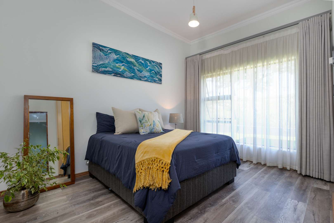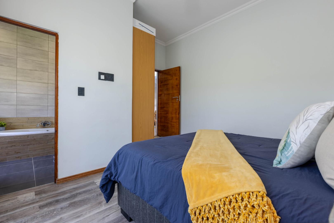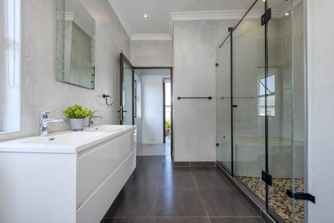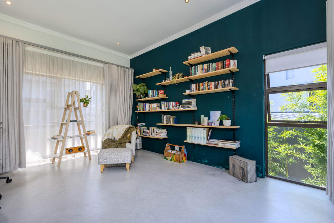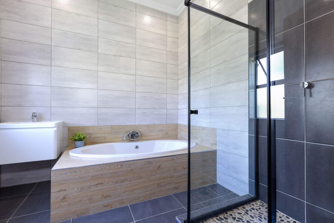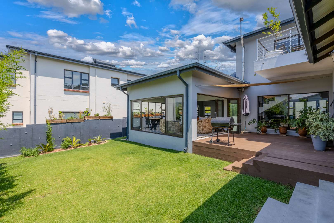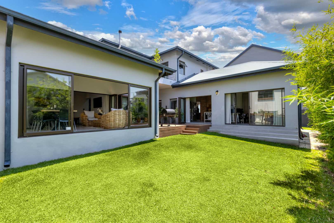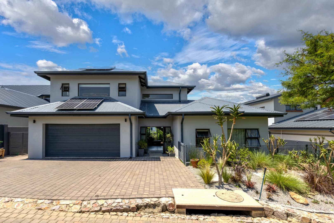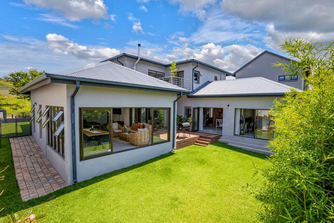
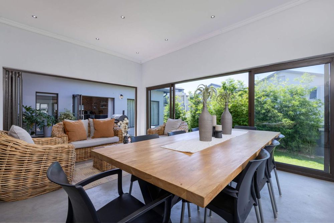
Sole Mandate
Nestled in a quiet spot within Waterfall Country Village Estate , this home oozes with loads of natural light, flow being a key element and just an all rounder happy place for you to do life.
Welcoming light and bright double volume entrance hall flows onto an open plan family lounge with a cozy wood burning fireplace. The open plan lounge with a feature wood burning fireplace spills onto an enclosed patio which overlooks the tree lined manicured garden. Modern open plan kitchen with Caesarstone counter tops, breakfast bar and centre island space, prep-bowl, SMEG gas hob with electric oven, pantry cupboard, double door fridge space, separate scullery with under counter space for your appliances plus ample built-in cupboard space. A multifunctional reception area is adjacent to the kitchen and can serve as the formal dining area, but could also be utilised as a work from home space or even another bedroom. The downstairs floor plan is complete with a guest suite with a full en-suite bathroom plus a guest cloakroom that’s neatly tucked away.
The upstairs floor plan boasts the “to die for” sun-filled master suite, a massive walk in dressing area plus the full en-suite bathroom with his and hers vanities. The upstairs floor plan is complete with a balcony - a great space to sit and enjoy your morning coffee or relax and unwind and watch the sunset.
This beautiful home offers the following extras: Double automated garage with direct access into the home, LED lighting throughout, inverter system with lithium battery backup , plus the home is fibre ready.
Snap this one up before its SOLD!
